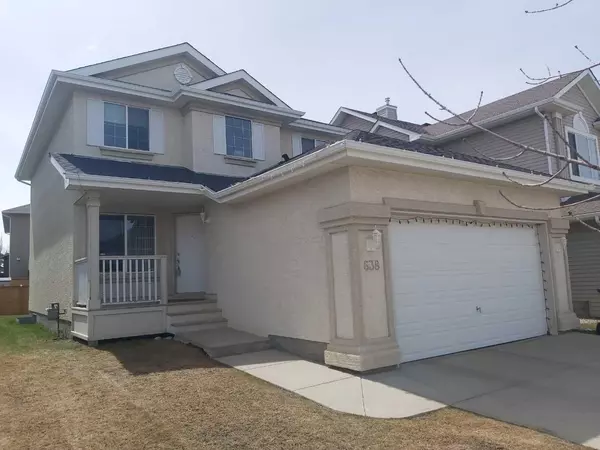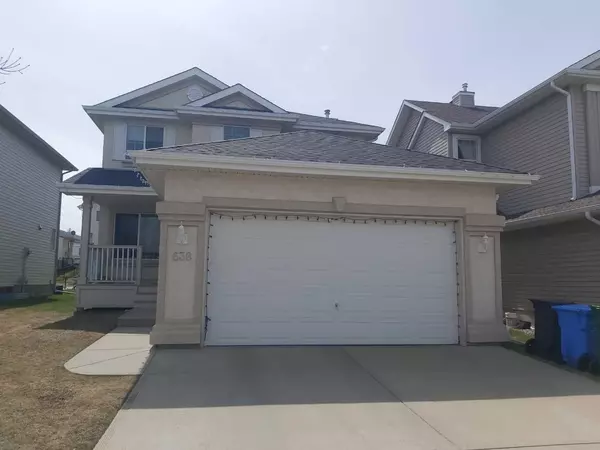For more information regarding the value of a property, please contact us for a free consultation.
638 Citadel DR NW Calgary, AB T3G 4Z3
Want to know what your home might be worth? Contact us for a FREE valuation!

Our team is ready to help you sell your home for the highest possible price ASAP
Key Details
Sold Price $720,000
Property Type Single Family Home
Sub Type Detached
Listing Status Sold
Purchase Type For Sale
Square Footage 1,890 sqft
Price per Sqft $380
Subdivision Citadel
MLS® Listing ID A2127382
Sold Date 06/06/24
Style 2 Storey
Bedrooms 3
Full Baths 2
Half Baths 1
Originating Board Calgary
Year Built 2001
Annual Tax Amount $3,377
Tax Year 2023
Lot Size 4,606 Sqft
Acres 0.11
Property Description
Welcome To the sought after community of Citadel In the North West Of Calgary! This meticulously cared for original Jayman Built home is located close to schools, parks, recreation facilities and much more! The home boasts a large open concept with formal dining, unobstructed foyer, feature staircase all flowing into the main living area. The kitchen provides ample cupboard space, pantry, island with seating for three, spacious dinette leading to the south facing yard with a natural gas BBQ line. The sun drenched living room with a feature gas fireplace for those cool winter days. The main level also provides, crown moldings, rounded corners, custom blinds throughout, full laundry facilities, a two piece bath and separate lower level access through the 20 x 21' insulated garage. The unique upper level design showcases views of the main foyer from the bonus room. A large primary bedroom, full four piece ensuite bath, walk-in closet, two large bedrooms and a four piece bath complete the upper level living space. The lower level is partially developed with a recreation room/bedroom and plenty of available storage. All this, along with over 2,800 square feet of total living space, double attached garage and low maintenance landscaping make this the perfect family home.
Location
Province AB
County Calgary
Area Cal Zone Nw
Zoning R-C1
Direction N
Rooms
Basement Full, Partially Finished
Interior
Interior Features See Remarks
Heating Forced Air
Cooling None
Flooring Carpet, Linoleum
Fireplaces Number 1
Fireplaces Type Gas
Appliance Dishwasher, Dryer, Garage Control(s), Gas Stove, Range Hood, Refrigerator, Washer, Window Coverings
Laundry Main Level
Exterior
Garage Double Garage Attached
Garage Spaces 316.0
Garage Description Double Garage Attached
Fence Partial
Community Features Clubhouse, Park, Playground, Schools Nearby, Shopping Nearby, Sidewalks, Walking/Bike Paths
Amenities Available Park, Picnic Area, Playground, Racquet Courts
Roof Type Asphalt
Porch Deck
Lot Frontage 39.77
Total Parking Spaces 4
Building
Lot Description Low Maintenance Landscape
Foundation Poured Concrete
Architectural Style 2 Storey
Level or Stories Two
Structure Type Stucco,Wood Frame
Others
Restrictions None Known
Tax ID 83042042
Ownership Private
Read Less
GET MORE INFORMATION




