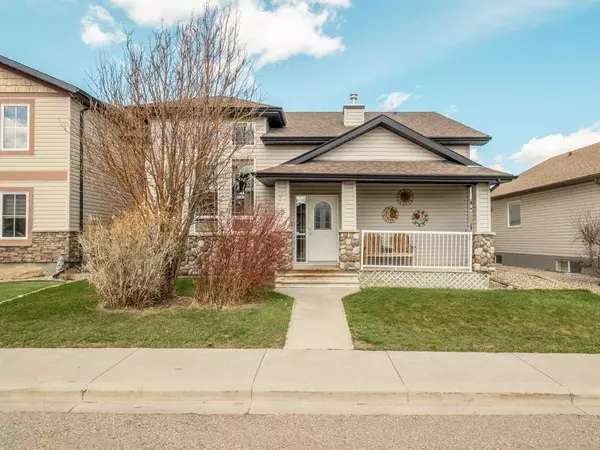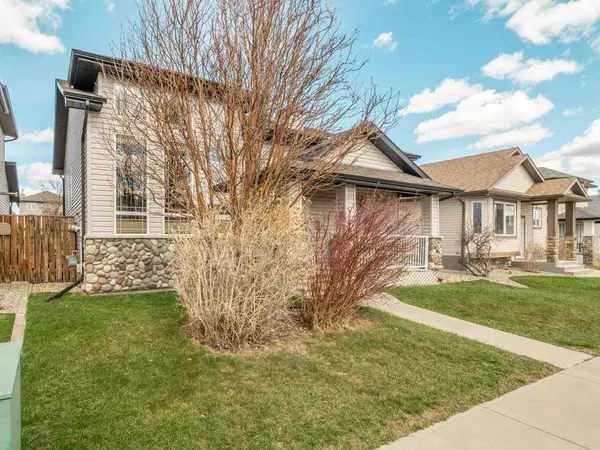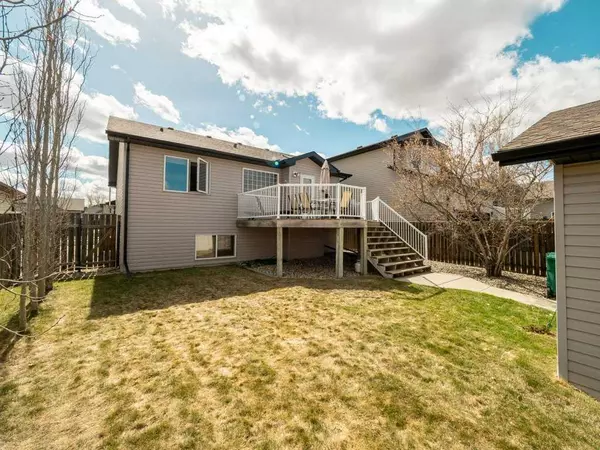For more information regarding the value of a property, please contact us for a free consultation.
135 Grand River BLVD W Lethbridge, AB T1K 8B2
Want to know what your home might be worth? Contact us for a FREE valuation!

Our team is ready to help you sell your home for the highest possible price ASAP
Key Details
Sold Price $455,000
Property Type Single Family Home
Sub Type Detached
Listing Status Sold
Purchase Type For Sale
Square Footage 1,218 sqft
Price per Sqft $373
Subdivision Riverstone
MLS® Listing ID A2123051
Sold Date 06/06/24
Style Bi-Level
Bedrooms 4
Full Baths 3
Originating Board Lethbridge and District
Year Built 2004
Annual Tax Amount $4,165
Tax Year 2023
Lot Size 5,175 Sqft
Acres 0.12
Property Description
Former Show Home in Riverstone with upgrades to cabinets and flooring - well cared for home in a great location close to St. Patrick's Elementary School of Fine Arts, park and pond, walking paths. Upgrades in this home include roof in '13, hot water tank in '17, LG Fridge in '20, Hardwood Floors in '13. Large deck off kitchen to enjoy plus a great size yard. Main floor has open living/dining & kitchen, great pantry, main floor laundry, master with beautiful ensuite with jetted tub, 2nd bedroom and full bathroom. Basement fully developed with generous family/games room, 2 bedrooms, full bath.
Location
Province AB
County Lethbridge
Zoning R-L
Direction S
Rooms
Other Rooms 1
Basement Finished, Full
Interior
Interior Features Jetted Tub, Open Floorplan, Vaulted Ceiling(s), Walk-In Closet(s)
Heating Forced Air
Cooling Central Air
Flooring Carpet, Ceramic Tile, Hardwood
Fireplaces Number 1
Fireplaces Type Family Room, Gas
Appliance Dishwasher, Microwave Hood Fan, Range, Refrigerator
Laundry Main Level
Exterior
Parking Features Double Garage Detached
Garage Spaces 2.0
Garage Description Double Garage Detached
Fence Fenced
Community Features Park, Playground, Schools Nearby
Roof Type Asphalt
Porch Deck
Lot Frontage 45.0
Exposure S
Total Parking Spaces 4
Building
Lot Description Back Lane, Landscaped
Foundation Poured Concrete
Architectural Style Bi-Level
Level or Stories Bi-Level
Structure Type Wood Frame
Others
Restrictions None Known
Tax ID 83394576
Ownership Equitable Interest
Read Less



