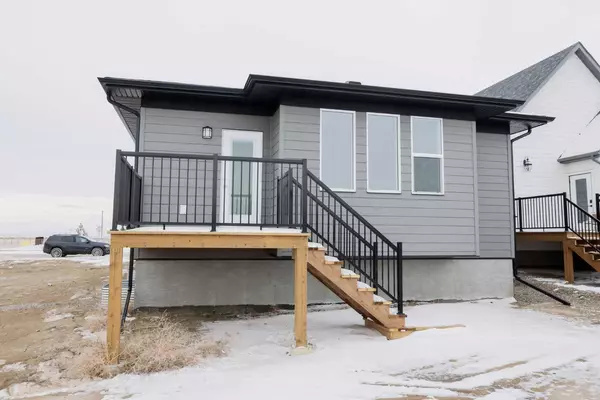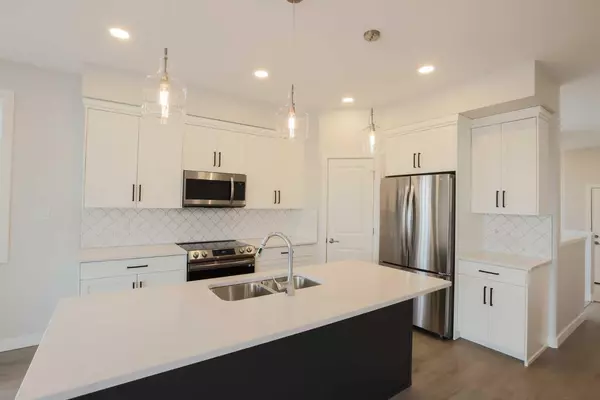For more information regarding the value of a property, please contact us for a free consultation.
1121 Abitibi RD W Lethbridge, AB T1J 5W2
Want to know what your home might be worth? Contact us for a FREE valuation!

Our team is ready to help you sell your home for the highest possible price ASAP
Key Details
Sold Price $529,900
Property Type Single Family Home
Sub Type Detached
Listing Status Sold
Purchase Type For Sale
Square Footage 1,193 sqft
Price per Sqft $444
Subdivision The Crossings
MLS® Listing ID A2116057
Sold Date 06/06/24
Style Bungalow
Bedrooms 4
Full Baths 2
Half Baths 1
Originating Board Lethbridge and District
Year Built 2022
Annual Tax Amount $4,240
Tax Year 2023
Lot Size 4,201 Sqft
Acres 0.1
Property Description
It's not every day you come across a brand new fully finished BUNGALOW facing a park! Through the front door you are greeted by a beautiful open floor plan with top notch finishes. The main floor features the primary suite that has a four-piece ensuite and a walk-in closet, a spacious and open dining, living, and kitchen area... perfect for entertaining! You'll love the large island and the big windows that flood this whole space with amazing natural light. At the front of the home is a den/second bedroom, along with main level laundry and a huge front entry. The now fully finished basement has a huge family room, two great size bedrooms, and a full 3 piece bathroom. With great extras like quartz throughout the home, Hardie board siding, a rear deck and front veranda, front landscaping including underground sprinklers has just been completed, and of course the double attached garage, you need to see this home! Located in The Crossings, this stunning bungalow is located across the street from a brand new park, close to schools, shopping, restaurants, pharmacies, the public library, and the YMCA rec centre.
Location
Province AB
County Lethbridge
Zoning R-CL
Direction W
Rooms
Other Rooms 1
Basement Finished, Full
Interior
Interior Features Kitchen Island, Pantry, Quartz Counters, Sump Pump(s), Walk-In Closet(s)
Heating Forced Air, Natural Gas
Cooling None
Flooring Carpet, Laminate, Linoleum, Tile
Appliance Dishwasher, Microwave, Refrigerator, Stove(s)
Laundry Lower Level, Main Level
Exterior
Parking Features Alley Access, Double Garage Attached
Garage Spaces 4.0
Garage Description Alley Access, Double Garage Attached
Fence None
Community Features Playground, Schools Nearby, Shopping Nearby, Sidewalks, Street Lights
Roof Type Asphalt Shingle
Porch Deck
Lot Frontage 40.0
Exposure W
Total Parking Spaces 4
Building
Lot Description Back Lane
Foundation Poured Concrete
Architectural Style Bungalow
Level or Stories One
Structure Type Composite Siding,Concrete,Wood Frame
New Construction 1
Others
Restrictions None Known
Tax ID 83371993
Ownership Private
Read Less



