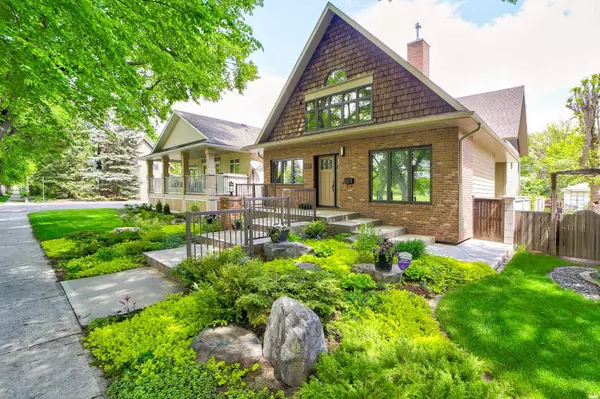For more information regarding the value of a property, please contact us for a free consultation.
1107 16 ST S Lethbridge, AB T1K 1X4
Want to know what your home might be worth? Contact us for a FREE valuation!

Our team is ready to help you sell your home for the highest possible price ASAP
Key Details
Sold Price $875,000
Property Type Single Family Home
Sub Type Detached
Listing Status Sold
Purchase Type For Sale
Square Footage 1,847 sqft
Price per Sqft $473
Subdivision Victoria Park
MLS® Listing ID A2113314
Sold Date 06/06/24
Style 5 Level Split
Bedrooms 3
Full Baths 3
Originating Board Lethbridge and District
Year Built 2014
Annual Tax Amount $8,299
Tax Year 2023
Lot Size 4,670 Sqft
Acres 0.11
Property Description
1107 16 St S is a real gem on Gyro Park!
The main floor living areas are nothing shy of spectacular, bathed in natural light with soaring 20' ceilings and rich with architectural detail including a floor to ceiling central fireplace. Custom designed by Doug Bergan to accommodate every mood, there is a seamless transition from living room to sunroom, from family room to garden room, all taking advantage of the views of Gyro Park or the warmth of the southern sun. The sleek, modern kitchen boasts high end appliances (including gas cooktop and built in double ovens) quartz counters, and contemporary European cabinetry. Convenient off the kitchen, the dining room enjoys a park view, and the living room and sun room share the see through fireplace. The upper loft is special, featuring not just the master suite (with ample closets and a spacious ensuite with walk in shower and soaker tub), but a fully furnished office/work station overlooking the main floor, plus a laundry room. The 3rd level features a bright family room with built-in entertainment centre, a large second bedroom and 4 piece bath. A few steps up is the garden/flex room, warmed with in floor heating and providing lots of storage, another work station, and access to the southern patio. It also serves as the garage entrance. Downstairs is the wine/craft room, complete with sink and cabinets, a 3rd bedroom with 3 piece ensuite, a flex space, the mechanical room, and lots of storage.The grounds are beautifully fenced and landscaped, including a private paving stone patio.Over 3300ft2 of developed living space with a total of 3 bedrooms and 3 full baths, this home is available complete with all the window coverings, Jenn-Aire fridge, Miele dishwasher, Miele gas cooktop and double ovens, custom hood fan, Bloomberg washer and dryer, patio awning, and garage door opener and controls. Built by Bezooyen Homes using the finest materials and carefully crafted finishes. There also is an abundance of built in cabinets and storage units included throughout the home.
Location
Province AB
County Lethbridge
Zoning R-L
Direction W
Rooms
Other Rooms 1
Basement Finished, Full
Interior
Interior Features Vaulted Ceiling(s)
Heating Forced Air, Natural Gas
Cooling Central Air
Flooring Carpet, Hardwood
Fireplaces Number 1
Fireplaces Type Double Sided, Gas, Great Room
Appliance Central Air Conditioner
Laundry Upper Level
Exterior
Parking Features Double Garage Attached
Garage Spaces 2.0
Garage Description Double Garage Attached
Fence Fenced
Community Features Park, Schools Nearby
Roof Type Asphalt Shingle
Porch Patio
Lot Frontage 38.0
Total Parking Spaces 2
Building
Lot Description Back Lane, Views
Foundation Poured Concrete
Architectural Style 5 Level Split
Level or Stories 5 Level Split
Structure Type Brick,Composite Siding
Others
Restrictions None Known
Tax ID 83370727
Ownership Registered Interest
Read Less



