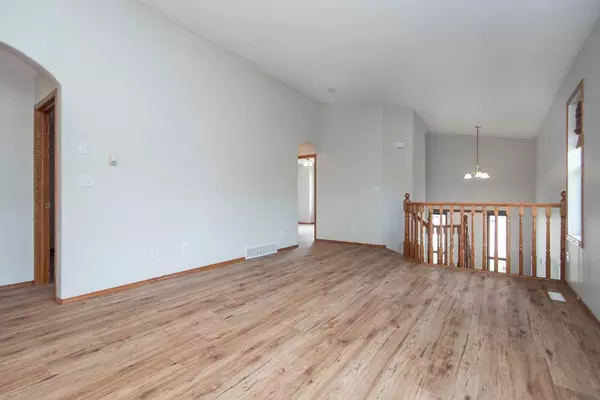For more information regarding the value of a property, please contact us for a free consultation.
57 Leonard CRES Red Deer, AB T4R 3B5
Want to know what your home might be worth? Contact us for a FREE valuation!

Our team is ready to help you sell your home for the highest possible price ASAP
Key Details
Sold Price $401,000
Property Type Single Family Home
Sub Type Detached
Listing Status Sold
Purchase Type For Sale
Square Footage 1,164 sqft
Price per Sqft $344
Subdivision Lonsdale
MLS® Listing ID A2134886
Sold Date 06/05/24
Style Bi-Level
Bedrooms 5
Full Baths 3
Originating Board Central Alberta
Year Built 2001
Annual Tax Amount $3,062
Tax Year 2023
Lot Size 4,105 Sqft
Acres 0.09
Property Description
MOVE IN READY - great family home in Lonsdale! This is a well maintained home located close to schools, shopping, restaurants, public transit, parks, recreational facilities, walking and biking paths -IMPOSSIBLE TO WISH FOR A BETTER LOCATION! The house is a fully developed bi-level with 5 bedrooms, 3 bathrooms and a single detached garage. It was recently renovated, including fresh paint throughout the house (both levels), main floor got brand new laminate flooring throughout, the basement has new carpet flooring. THREE BEDROOMS on the main floor - very desirable feature for a young family with children. Primary bedroom is bright, very private, it features a large walk-in closet and a 3 piece ensuite. All bedrooms in the house are really good size. The main floor has a beautiful open layout, vaulted ceilings, the kitchen has abundance of cabinets. Garden door takes you out to a sunny large deck and a fully landscaped back yard. Basement is huge with large windows letting in abundance of light, it could have different use depending on the lifestyle of the family. Two more large bedrooms in the basement complete this home. There is also a single 22x14 detached garage. This is a fantastic opportunity for a growing family in a desirable location.
Location
Province AB
County Red Deer
Zoning R1N
Direction W
Rooms
Other Rooms 1
Basement Finished, Full
Interior
Interior Features Breakfast Bar, Closet Organizers, Laminate Counters, No Animal Home, No Smoking Home, Open Floorplan, Vaulted Ceiling(s)
Heating Forced Air, Natural Gas
Cooling None
Flooring Carpet, Laminate, Linoleum
Appliance Dishwasher, Oven, Range Hood, Refrigerator, Stove(s), Window Coverings
Laundry In Basement
Exterior
Parking Features Single Garage Detached
Garage Spaces 1.0
Garage Description Single Garage Detached
Fence Fenced
Community Features Park, Playground, Schools Nearby, Shopping Nearby, Sidewalks, Street Lights, Walking/Bike Paths
Roof Type Asphalt Shingle
Porch Deck, Front Porch
Lot Frontage 34.0
Total Parking Spaces 2
Building
Lot Description Back Lane, Back Yard, Landscaped, Rectangular Lot
Foundation Poured Concrete
Architectural Style Bi-Level
Level or Stories Bi-Level
Structure Type Concrete,Vinyl Siding,Wood Frame
Others
Restrictions None Known
Tax ID 83322346
Ownership Private
Read Less



