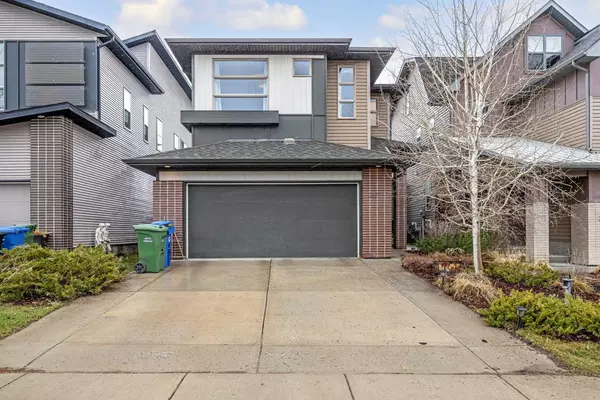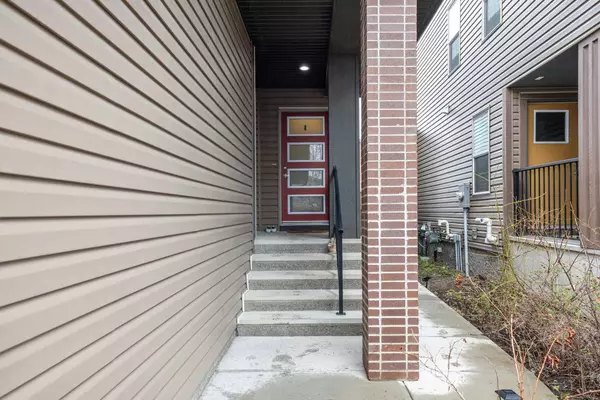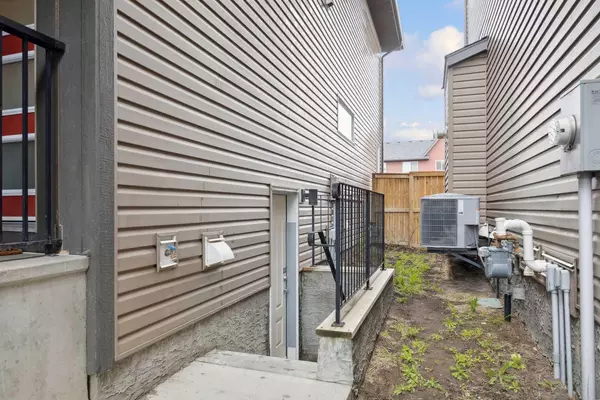For more information regarding the value of a property, please contact us for a free consultation.
213 Walden HTS SE Calgary, AB T2X 0V7
Want to know what your home might be worth? Contact us for a FREE valuation!

Our team is ready to help you sell your home for the highest possible price ASAP
Key Details
Sold Price $772,500
Property Type Single Family Home
Sub Type Detached
Listing Status Sold
Purchase Type For Sale
Square Footage 2,050 sqft
Price per Sqft $376
Subdivision Walden
MLS® Listing ID A2115890
Sold Date 06/05/24
Style 2 Storey
Bedrooms 5
Full Baths 3
Half Baths 1
Originating Board Calgary
Year Built 2012
Annual Tax Amount $4,064
Tax Year 2023
Lot Size 3,735 Sqft
Acres 0.09
Property Description
Please check 3D Virtual Tour URL!
5 BEDROOMS | SEPARATE ENTRANCE | 9' CEILING | AC | ORIGINAL OWNER | CUL DE SAC
Boasting a FULLY AIR CONDITIONED interior, this residence offers 2050 sq ft of above-grade living space, with the added bonus of a 2 BEDROOM featuring a *SEPARATE ENTRANCE*, providing an additional 697 sq ft of living or income-producing space! Making this a FIVE BEDROOM home!
This meticulously maintained ORIGINAL OWNER's gem, once a designer SHOW HOME, nestled in a quiet CUL-DE-SAC. Enjoy the the bright and open concept layout, enhanced by the main floor's 9-foot knock-down ceilings. The kitchen boasts rich cabinetry, modern quartz countertops, a trendy tile backsplash, and a walk-through pantry. Upstairs, indulge in the master retreat's spa-like bathroom, complete with a soaker tub, tiled shower, and walk-in closet. The BONUS ROOM upstairs sets the stage for family movie nights, while the basement showcases high-quality BUILDER construction, offering a massive family room, 2 large bedrooms, and a bathroom. Revel in the ease of lawn maintenance with the included comprehensive SPRINKLER system. Plus, enjoy instant hot water with the built-in circulation pump.
With 2 parks just a 2-minute walk away and a future Walden Elementary School within a 5-minute stroll, this home epitomizes convenience and comfort.
Immediate possession is available on this fully complete home. This is an incredible opportunity.
Location
Province AB
County Calgary
Area Cal Zone S
Zoning R-1N
Direction NE
Rooms
Other Rooms 1
Basement Separate/Exterior Entry, Finished, Full, Walk-Up To Grade
Interior
Interior Features No Animal Home, No Smoking Home, Open Floorplan, Separate Entrance, Wired for Sound
Heating Forced Air, Natural Gas
Cooling Sep. HVAC Units
Flooring Carpet, Hardwood, Tile
Fireplaces Number 1
Fireplaces Type Blower Fan, Decorative, Gas, Living Room
Appliance Central Air Conditioner, Convection Oven, Dishwasher, Dryer, Electric Range, Garage Control(s), Range Hood, Refrigerator
Laundry Laundry Room, Upper Level
Exterior
Parking Features Concrete Driveway, Double Garage Attached, Front Drive, Insulated
Garage Spaces 2.0
Garage Description Concrete Driveway, Double Garage Attached, Front Drive, Insulated
Fence Fenced
Community Features Playground, Walking/Bike Paths
Roof Type Asphalt Shingle
Porch Deck
Lot Frontage 33.98
Exposure E
Total Parking Spaces 4
Building
Lot Description Back Lane, Underground Sprinklers, Rectangular Lot
Foundation Poured Concrete
Architectural Style 2 Storey
Level or Stories Two
Structure Type Mixed,Vinyl Siding,Wood Frame
Others
Restrictions None Known
Tax ID 82801836
Ownership Private
Read Less



