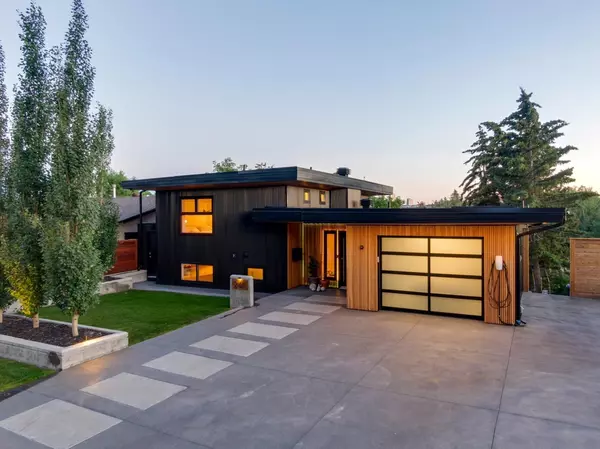For more information regarding the value of a property, please contact us for a free consultation.
2411 Juniper RD NW Calgary, AB T2N 3V3
Want to know what your home might be worth? Contact us for a FREE valuation!

Our team is ready to help you sell your home for the highest possible price ASAP
Key Details
Sold Price $1,235,000
Property Type Single Family Home
Sub Type Detached
Listing Status Sold
Purchase Type For Sale
Square Footage 1,074 sqft
Price per Sqft $1,149
Subdivision West Hillhurst
MLS® Listing ID A2108840
Sold Date 06/05/24
Style 5 Level Split
Bedrooms 4
Full Baths 2
Originating Board Calgary
Year Built 1958
Annual Tax Amount $5,349
Tax Year 2023
Lot Size 6,512 Sqft
Acres 0.15
Property Description
Welcome to this impeccably renovated Mid-Century Modern home nestled into the hillside of the desirable community of Briar Hill. The modern amenities and architectural character mixed with panoramic west valley views are sure to impress. The pristine landscaping, curb appeal and unique luxury will be your first impression as you enter through the oversized front door into the foyer of your dream home. Next, step into the stylish and upgraded kitchen complete with hardwood floors, stainless steel appliances, JennAir Cooktop, Brizo faucet, integrated dishwasher, gorgeous concrete countertops, a large island, open shelving and huge windows looking out to the private, lush back yard that is perfect for entertaining. The living room overlooks the kitchen and dining area and features a high efficiency Stuv European brand wood burning fireplace with stunning details. This room is wired for ethernet and is flooded with natural light thanks to the sizable sliding glass doors leading to the balcony that spans the length of the upper level and showcases custom steel handrails and sun shades. A bright, serene master suite outfitted with built in closets and bedside storage that are wired for electronics, a live edge vanity, heated floors and a steam shower is the perfect way to unwind after experiencing that inner city lifestyle. Downstairs you will find 3 bedrooms, a second bathroom with a soaker tub, wall mounted taps and a rain shower as well as a beautiful laundry room, a large flex space, tons of basement storage and natural wool hypoallergenic carpet. A walk-out offers easy access to the backyard deck and yard where you can enjoy your evening curled up with a glass of wine. This home also has many surprises such as a theatre/media room, smart home automation lighting, wired for electric car charging, a new roof in 2018 that is prepped for solar install, a sprinkler system, a street level bike locker, camera security system, and so much more! Just a 5-minute drive to trendy Kensington, the Downtown Core, Foothills Hospital and the University of Calgary. Land to the west of the property is owned by the City and has no future development plans, no neighbor on one side!! Walking distance to the LRT station, the Bow River and Hillhurst shops and restaurants.
Don't miss out on this amazing property, book your exclusive showing today!
Location
Province AB
County Calgary
Area Cal Zone Cc
Zoning R-C1
Direction E
Rooms
Other Rooms 1
Basement Full, Unfinished
Interior
Interior Features Closet Organizers, Kitchen Island, No Animal Home, No Smoking Home, Smart Home, Soaking Tub, Steam Room, Storage, Wired for Data, Wired for Sound
Heating High Efficiency, In Floor, Fireplace(s), Forced Air, Natural Gas
Cooling None
Flooring Carpet, Hardwood
Fireplaces Number 1
Fireplaces Type Living Room, Wood Burning
Appliance Built-In Oven, Dishwasher, Dryer, Freezer, Garage Control(s), Induction Cooktop, Microwave, Refrigerator, Washer
Laundry Lower Level
Exterior
Parking Features Garage Door Opener, Garage Faces Front, Single Garage Attached
Garage Spaces 1.0
Garage Description Garage Door Opener, Garage Faces Front, Single Garage Attached
Fence Fenced
Community Features Park, Playground, Schools Nearby, Shopping Nearby, Street Lights
Roof Type Flat Torch Membrane
Porch Awning(s), Balcony(s), Deck
Lot Frontage 59.94
Exposure E
Total Parking Spaces 5
Building
Lot Description Back Lane, Back Yard, City Lot, Front Yard, Lawn, Landscaped, Underground Sprinklers, Private, Rectangular Lot, Views
Foundation Poured Concrete
Sewer Public Sewer
Water Public
Architectural Style 5 Level Split
Level or Stories 5 Level Split
Structure Type Metal Siding ,Wood Frame
Others
Restrictions None Known
Tax ID 83121990
Ownership Private
Read Less



