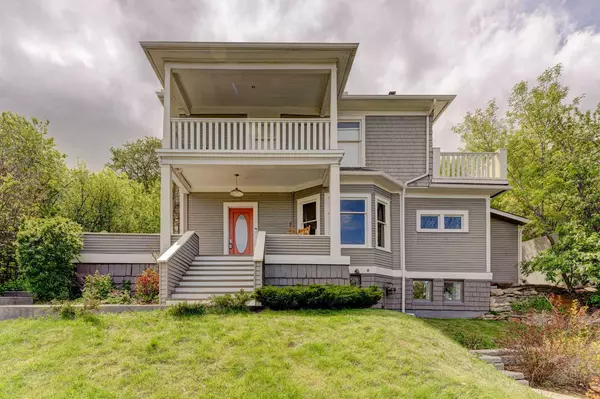For more information regarding the value of a property, please contact us for a free consultation.
1931 12 AVE SW Calgary, AB T3C 0R9
Want to know what your home might be worth? Contact us for a FREE valuation!

Our team is ready to help you sell your home for the highest possible price ASAP
Key Details
Sold Price $1,125,000
Property Type Single Family Home
Sub Type Detached
Listing Status Sold
Purchase Type For Sale
Square Footage 2,002 sqft
Price per Sqft $561
Subdivision Scarboro
MLS® Listing ID A2135906
Sold Date 06/05/24
Style 2 Storey
Bedrooms 4
Full Baths 2
Half Baths 1
Originating Board Calgary
Year Built 1910
Annual Tax Amount $5,842
Tax Year 2023
Lot Size 8,040 Sqft
Acres 0.18
Property Description
Welcome to this one-of-a-kind, historic character home perched high on a hill in the heart of Scarboro, crafted with an entertainer's spirit in mind! This remarkable property sits on over just shy of a 1/4 acre of land and has been masterfully renovated and preserved to combine classic charm with contemporary elements, making it a unique gem in Calgary's real estate market. Built in 1910, this 4 Bed 2.5 bath home features over 3500 sqft of developed space and retains its historic character with finishes that honor its era, including antique columns and reclaimed brick walls from St. Mary's School. Vintage details, original hardwood flooring, and a quaint front porch enhance its timeless appeal. Thoughtfully renovated with a distinctive style, the home features modern concrete elements, stainless steel appliances, walnut cabinetry, and concrete countertops in the kitchen. The main floor is designed for entertaining, featuring a spacious living room with a wood-burning fireplace, built-in wine storage, and a bay window that fills the space with natural light. The moody dining room creates an enchanting atmosphere for your guests. The kitchen includes a breakfast nook with banquette seating, ample counter space, and an oversized island, perfect for culinary adventures. This floor also offers a versatile bedroom/office space and a 4-piece bath. Upstairs, the primary suite is a perfect retreat, featuring its own private balcony with unobstructed views of downtown Calgary. Two additional bedrooms, along with a 4-piece bath, complete this floor. The west-facing bedroom is currently used as an office space with eclectic wallpaper and walks out to a large outdoor terrace overlooking the backyard and the breathtaking downtown skyline. The lower level continues to impress with a flex space family room with built-in seating, an additional bar, a hidden cave-like wine/cigar room, and a 2-piece bath. Step outside into the stunning backyard oasis, a massive concrete private outdoor space that is truly a showstopper. Enjoy entertaining large gatherings from the outdoor bar, custom hot tub, firepit, and beautiful landscaping, along with tiered seating areas that invite relaxation and socializing. The spacious lot provides supreme privacy with no neighbors to the west. Located just blocks from the C-train, Calgary Tennis Club, and Sunalta Elementary, this home is ideally situated. Proximity to some of Calgary's best amenities makes it a perfect choice for those who appreciate convenience and lifestyle. Recent upgrades include, new furnace and humidifier (2023), Chimney rebuilt, sump pump (2021), hot tub heat pump (2022), plumbing upgrades (kitchen/baths), new insulation (sub basement), smart exterior lighting, in ceiling speakers (indoor/outdoor) Embrace the rare opportunity to own this exceptional property that seamlessly blends historic charm with modern luxury.
Location
Province AB
County Calgary
Area Cal Zone Cc
Zoning R-C1
Direction N
Rooms
Basement Finished, Full
Interior
Interior Features Bar, Breakfast Bar, Built-in Features, Ceiling Fan(s), Closet Organizers, High Ceilings, Kitchen Island, Natural Woodwork, Open Floorplan, Recessed Lighting, Soaking Tub, Stone Counters, Storage, Sump Pump(s)
Heating Forced Air, Natural Gas
Cooling Central Air
Flooring Hardwood
Fireplaces Number 1
Fireplaces Type Wood Burning
Appliance Central Air Conditioner, Dishwasher, Dryer, Gas Range, Range Hood, Refrigerator, Washer, Window Coverings
Laundry Laundry Room, Lower Level
Exterior
Parking Features Concrete Driveway, Outside, Stall
Garage Description Concrete Driveway, Outside, Stall
Fence Fenced
Community Features Park, Playground, Schools Nearby, Shopping Nearby, Sidewalks, Street Lights
Roof Type Asphalt Shingle
Porch Front Porch, Terrace, Wrap Around
Lot Frontage 70.94
Total Parking Spaces 2
Building
Lot Description Irregular Lot, Landscaped, Private, Views
Foundation Poured Concrete
Architectural Style 2 Storey
Level or Stories Two
Structure Type Wood Frame,Wood Siding
Others
Restrictions None Known
Tax ID 83052812
Ownership Private
Read Less



