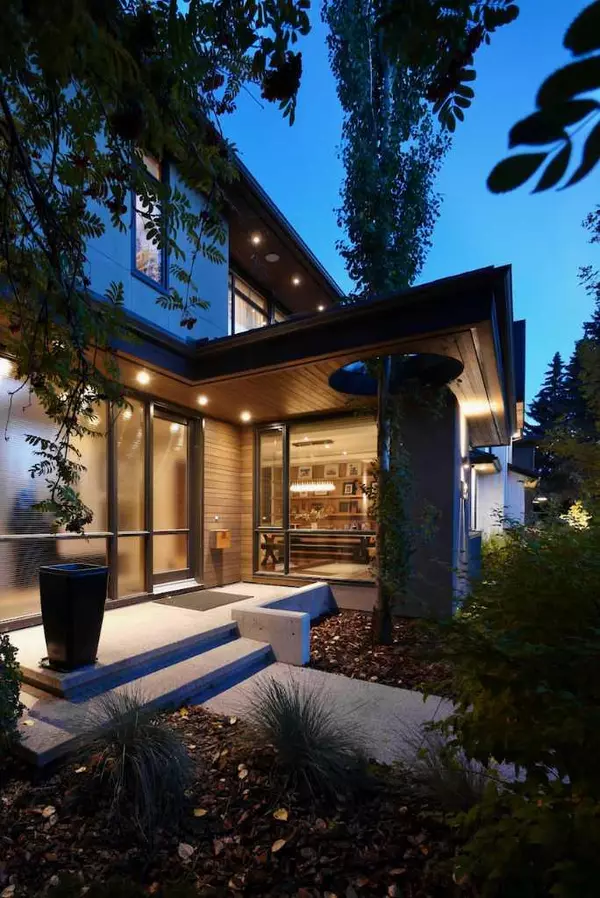For more information regarding the value of a property, please contact us for a free consultation.
1150 9 ST NW Calgary, AB T2M3K8
Want to know what your home might be worth? Contact us for a FREE valuation!

Our team is ready to help you sell your home for the highest possible price ASAP
Key Details
Sold Price $3,025,000
Property Type Single Family Home
Sub Type Detached
Listing Status Sold
Purchase Type For Sale
Square Footage 3,401 sqft
Price per Sqft $889
Subdivision Rosedale
MLS® Listing ID A2135682
Sold Date 06/05/24
Style 2 Storey
Bedrooms 5
Full Baths 1
Originating Board Calgary
Year Built 2013
Annual Tax Amount $14,523
Tax Year 2023
Lot Size 7,201 Sqft
Acres 0.17
Property Description
This is where one of Calgary's most prestigious family communities meets modern, timeless luxury and quality… This custom-built Alloy home w/Connie Young interiors includes 4 bedrooms and 5 bathrooms with over 5200 total sq ft. A true indoor/outdoor living design with family comfort, functionality and appealing living space. Warm, modern character enhanced by custom walnut cabinetry w/ white lacquered accents, massive quartz island, 8ft solid core doors in clear coated walnut & wire brushed oak hardwoods. The stunning, open kitchen design has been meticulously thought out, with a rear butler's pantry consisting of a wine cooler, 2nd fridge & Bosch dishwasher. The main kitchen layout features a 48” Sub-Zero range w/double ovens, integrated side-by-side 36” Sub Zero fridge and freezer units. The cozy living space is highlighted by a warm, gas fireplace and overlooks the adjacent park. The home is bathed in sunlight thanks to the oversized high-performance windows throughout. The open, informal dining space looks over the beautiful backyard. A more formal separate dining room overlooks the beautifully treed front yard. The bright and cozy office with large corner windows, also overlooks the park. Up the open-rise, solid platform stairs with frameless glass guard, you'll find three large bedrooms with a large, sunny loft area that's designed to be converted into an optional fourth bedroom. The master suite consists of a luxury 5pc Ensuite, and expansive rooftop terrace while watching the SW setting sun. The lower level is a family haven, with multi-zone/surround sound media room, games area, gym (also convertible to a 6th bedroom by design) + a large guest bedroom with luxury bath. The exterior materials are warm, inviting, and durable, including two-tone acrylic stucco and custom-milled wood siding, standing seam metal and 2-ply torch-on roofing, Velux sealed unit skylights, triple-glazed metal clad windows, and exterior doors. Three-point locking hardware, 2x6 + 2x8 exterior walls with closed cell spray insulation throughout. The irrigated landscaping and low-maintenance outdoor living space by VisionScapes includes an outdoor kitchen, architectural lighting, concrete walkways, and retaining walls. Highlights include a bubble fountain, gazebo, fire table, oil-rubbed hardwood decking + your Triple Garage! Central Air, UV air cleaners, system-wide soft water, central vac, hydronic basement floor heating, programmable electric floor heat to above-grade tiled areas, level 5 ceiling finish, 9 ft ceilings, Grohe fixtures, are only a few of the added luxuries included in this gorgeous home! Steps to Rosedale School, grades K-9, backing 3 new tennis courts, trendy Kensington, UofC, SAIT, and the ridge pathways to bike & walk everywhere... Location & quality are paramount here.
Location
Province AB
County Calgary
Area Cal Zone Cc
Zoning R-C1
Direction W
Rooms
Other Rooms 1
Basement Finished, Full
Interior
Interior Features Built-in Features, Central Vacuum, Closet Organizers, Kitchen Island, Natural Woodwork, Pantry, Quartz Counters, Soaking Tub, Walk-In Closet(s), Wood Windows
Heating Forced Air
Cooling Central Air
Flooring Hardwood
Fireplaces Number 1
Fireplaces Type Gas
Appliance Bar Fridge, Built-In Freezer, Built-In Oven, Built-In Range, Central Air Conditioner, Garage Control(s), Gas Cooktop, Gas Range, Humidifier, Microwave, Refrigerator, Washer/Dryer
Laundry Laundry Room, Upper Level
Exterior
Parking Features Oversized, Triple Garage Detached
Garage Spaces 3.0
Garage Description Oversized, Triple Garage Detached
Fence Fenced
Community Features Park, Playground, Tennis Court(s), Walking/Bike Paths
Roof Type Flat Torch Membrane
Porch Balcony(s), Deck, Patio, Pergola, Rooftop Patio
Lot Frontage 60.0
Total Parking Spaces 3
Building
Lot Description Back Lane, Back Yard, Backs on to Park/Green Space, Corner Lot, Fruit Trees/Shrub(s), Front Yard, Lawn, No Neighbours Behind, Landscaped, Many Trees, Underground Sprinklers, Private, Treed
Foundation Poured Concrete
Architectural Style 2 Storey
Level or Stories Two
Structure Type Stucco
Others
Restrictions None Known
Tax ID 82717816
Ownership Private
Read Less



