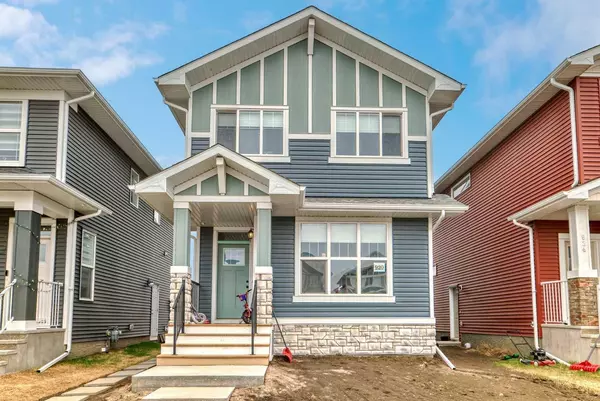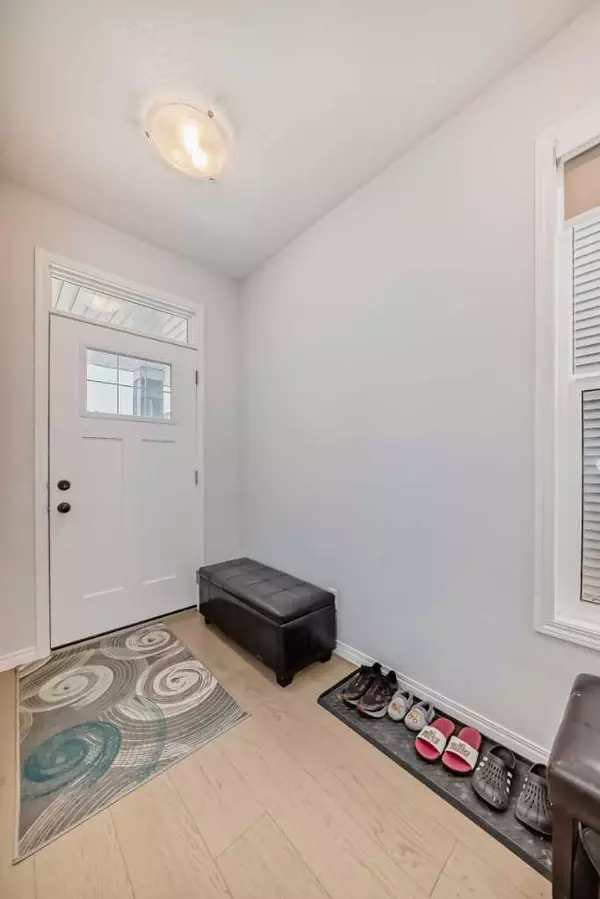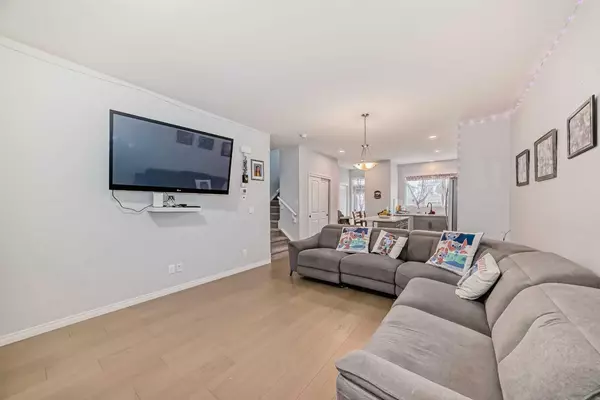For more information regarding the value of a property, please contact us for a free consultation.
920 West Lakeview DR Chestermere, AB T1X2N3
Want to know what your home might be worth? Contact us for a FREE valuation!

Our team is ready to help you sell your home for the highest possible price ASAP
Key Details
Sold Price $685,000
Property Type Single Family Home
Sub Type Detached
Listing Status Sold
Purchase Type For Sale
Square Footage 1,811 sqft
Price per Sqft $378
Subdivision Chelsea_Ch
MLS® Listing ID A2129396
Sold Date 06/05/24
Style 2 Storey
Bedrooms 6
Full Baths 4
Originating Board Calgary
Year Built 2023
Annual Tax Amount $2,233
Tax Year 2023
Lot Size 1 Sqft
Property Description
WELCOME TO THIS BEAUTIFUL 2023 BUILT, FEATURING MAIN FLOOR FULL BED AND FULL BATH. Upstairs has 3 bedrooms, 2.5 baths, 9 foot ceilings and an upper-level bonus room. The kitchen is a chef's dream, boasting an abundance of cabinets, stainless steel appliances, quartz countertops, and a spacious breakfast bar. A pantry provides additional storage space, while the bright and spacious dining room is perfect for family meals. The open design seamlessly connects the kitchen, dining, and living areas, ideal for entertaining. The spacious great room features large windows, and stylish vinyl plank flooring. FULLY FINISHED BASEMENT has 2 bedrooms and full bath with side door entrance. MUST SEE!!
Location
Province AB
County Chestermere
Zoning R-1
Direction N
Rooms
Other Rooms 1
Basement Separate/Exterior Entry, Finished, Full
Interior
Interior Features Open Floorplan
Heating Central
Cooling None
Flooring Carpet, Vinyl
Appliance Dishwasher, Electric Stove, Microwave Hood Fan, Refrigerator, Washer/Dryer
Laundry Upper Level
Exterior
Parking Features Parking Pad
Garage Description Parking Pad
Fence None
Community Features Other
Roof Type Asphalt
Porch None
Total Parking Spaces 2
Building
Lot Description Other
Foundation Poured Concrete
Architectural Style 2 Storey
Level or Stories Two
Structure Type Other
Others
Restrictions None Known
Ownership Private
Read Less



