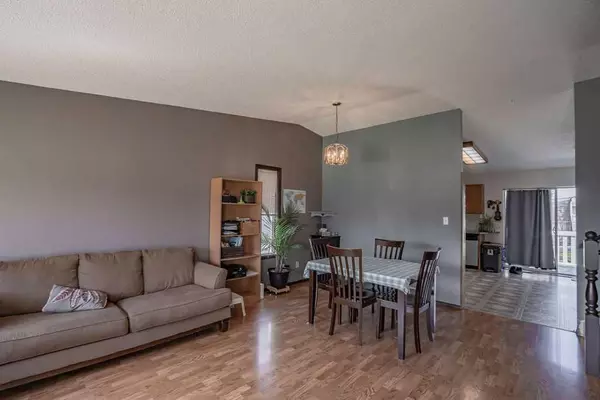For more information regarding the value of a property, please contact us for a free consultation.
42 Ave #5406 Grimshaw, AB T0H 1W0
Want to know what your home might be worth? Contact us for a FREE valuation!

Our team is ready to help you sell your home for the highest possible price ASAP
Key Details
Sold Price $220,000
Property Type Single Family Home
Sub Type Detached
Listing Status Sold
Purchase Type For Sale
Square Footage 1,088 sqft
Price per Sqft $202
MLS® Listing ID A2136783
Sold Date 06/05/24
Style 4 Level Split
Bedrooms 4
Full Baths 1
Half Baths 1
Originating Board Grande Prairie
Year Built 1988
Annual Tax Amount $3,110
Tax Year 2023
Lot Size 5,700 Sqft
Acres 0.13
Property Description
Welcome to this charming four-level split home in a serene, family-friendly neighborhood. This spacious property offers a bright living room, a dining area perfect for gatherings, and a well-appointed kitchen on the main level. The upper level features three generous bedrooms, including a master with a 2-piece ensuite, and an additional 4-piece bathroom on this level. The third level includes a cozy family room, a 3-piece bathroom, and a versatile office/guest room, while the fourth level provides a large laundry/utility room with ample storage. Enjoy the beautifully landscaped backyard with a spacious rear deck, perfect for summer BBQs, and a detached single-car garage. Close to schools, parks, and shopping amenities, this well-maintained home offers the perfect blend of comfort and functionality. Don't miss the opportunity to make this your dream home!
Location
Province AB
County Peace No. 135, M.d. Of
Zoning R-1
Direction S
Rooms
Other Rooms 1
Basement Full, Partially Finished
Interior
Interior Features Ceiling Fan(s), High Ceilings
Heating Forced Air
Cooling None
Flooring Carpet, Laminate, Linoleum
Appliance Dishwasher, Refrigerator, Stove(s), Washer/Dryer, Window Coverings
Laundry In Basement
Exterior
Parking Features Off Street, Parking Pad, Single Garage Detached
Garage Spaces 1.0
Garage Description Off Street, Parking Pad, Single Garage Detached
Fence Fenced
Community Features Park, Pool, Shopping Nearby
Roof Type Asphalt Shingle
Porch Deck
Lot Frontage 27.0
Total Parking Spaces 1
Building
Lot Description Back Yard, Few Trees
Foundation Poured Concrete
Architectural Style 4 Level Split
Level or Stories 4 Level Split
Structure Type Concrete,Vinyl Siding,Wood Frame
Others
Restrictions None Known
Tax ID 56525056
Ownership Private
Read Less



