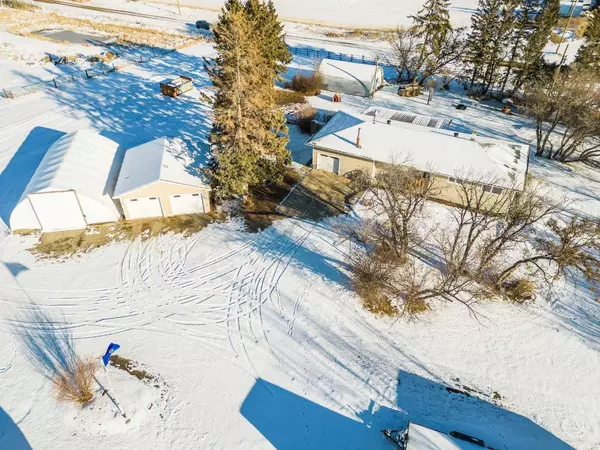For more information regarding the value of a property, please contact us for a free consultation.
33250 Range Road 13 Rural Mountain View County, AB T4H 1P4
Want to know what your home might be worth? Contact us for a FREE valuation!

Our team is ready to help you sell your home for the highest possible price ASAP
Key Details
Sold Price $745,000
Property Type Single Family Home
Sub Type Detached
Listing Status Sold
Purchase Type For Sale
Square Footage 1,501 sqft
Price per Sqft $496
MLS® Listing ID A2120796
Sold Date 06/05/24
Style Acreage with Residence,Bi-Level
Bedrooms 3
Full Baths 1
Half Baths 1
Originating Board Calgary
Year Built 1965
Annual Tax Amount $3,152
Tax Year 2023
Lot Size 13.800 Acres
Acres 13.8
Property Description
Welcome to 13.8 acres of mature ready-to-use and enjoy land. The house was built in 1965, but don't be fooled; it has been maintained meticulously over the years. It has new windows, a new roof, a newer detached garage and newer soft-top buildings for all your storage needs. The owners even went as far as adding in a ton of attic insulation to make sure the home is toasty warm all winter long. The pellet stove heater in the basement adds lots of extra heat to the home and is very efficient to run, especially when the gas companies jack up the bill! The main floor is over 1500 square feet with 3 bedrooms and lots of living space. The finished basement has another bedroom, a large flex room and cold storage. The cold storage has lots of room to store your vegetables from the garden. There is a "single" car (28x10) HEATED attached garage and if that's not enough, there is also a 28x26 detached garage that is also HEATED. At the back of the house, you will find covered deck set up with a hot tub (included) and plenty of space to BBQ and entertain. It will also keep all those pesky bugs out in the summer and snow off your BBQ in the winter. Off of the deck, you will find a private backyard surrounded by trees with a built-in fire pit large enough for a pig! There's just something about an Alberta pig roast that gets everyone fired up. As you venture away from the house you will find a calving barn that has HEAT and WATER. Out of the barn, you walk into a small corral with a chute attached for loading. There are three pastures with the option to fence off a fourth. As you walk around the property, you will notice two soft-top buildings, two sheds and a large Quonset workshop. There is power and water at or near all the buildings for your convenience/ future plans. There is a great well on the property that has great-tasting water and a dugout for the animals if needed. This property is ready for animals and new owners! It is located 10 minutes from the town of Olds for all your shopping and dining needs. It's a two minute drive to Hwy2 if you need to head to any of the major city centers.
Location
Province AB
County Mountain View County
Zoning AG
Direction W
Rooms
Basement Finished, Full
Interior
Interior Features No Smoking Home, See Remarks
Heating Forced Air, Pellet Stove
Cooling None
Flooring Carpet, Laminate
Fireplaces Number 2
Fireplaces Type Pellet Stove, Wood Burning
Appliance Dishwasher, Dryer, Electric Stove, Refrigerator, Washer
Laundry In Basement
Exterior
Parking Features Quad or More Detached, Single Garage Attached, Triple Garage Detached
Garage Spaces 4.0
Garage Description Quad or More Detached, Single Garage Attached, Triple Garage Detached
Fence Cross Fenced, Fenced
Community Features Other
Utilities Available Electricity Paid For
Roof Type Asphalt Shingle
Porch Other
Exposure W
Building
Lot Description Farm, Fruit Trees/Shrub(s), Front Yard, Garden, Landscaped, Level, Pasture, See Remarks, Treed
Foundation Poured Concrete
Sewer Holding Tank, Other, Septic System
Water Well
Architectural Style Acreage with Residence, Bi-Level
Level or Stories One
Structure Type Vinyl Siding
Others
Restrictions None Known
Tax ID 83266557
Ownership Private
Read Less



