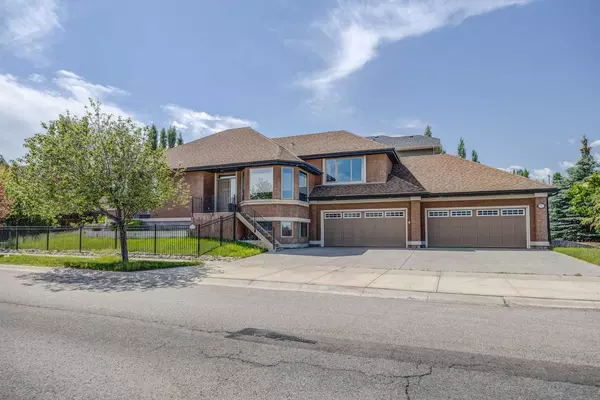For more information regarding the value of a property, please contact us for a free consultation.
51 Cranridge Bay SE Calgary, AB T3M 0C1
Want to know what your home might be worth? Contact us for a FREE valuation!

Our team is ready to help you sell your home for the highest possible price ASAP
Key Details
Sold Price $925,000
Property Type Single Family Home
Sub Type Detached
Listing Status Sold
Purchase Type For Sale
Square Footage 2,272 sqft
Price per Sqft $407
Subdivision Cranston
MLS® Listing ID A2127768
Sold Date 06/04/24
Style 1 and Half Storey
Bedrooms 4
Full Baths 3
HOA Fees $13/ann
HOA Y/N 1
Originating Board Calgary
Year Built 2007
Annual Tax Amount $5,346
Tax Year 2023
Lot Size 7,298 Sqft
Acres 0.17
Property Description
This unique, custom-built home is in pristine condition and stands out in the community for its rare lot placement and distinctive design, making it nearly impossible to replicate. Featuring a stunning exposed aggregate driveway leading to an oversized, heated four-car garage, it's ideal for car enthusiasts or hobbyists. The property boasts elegant wrought iron fencing and a beautifully manicured L-shaped yard with seasonal blooms. Vaulted ceilings and a bright, open layout greet you, along with a spacious office/den. The living room features a 3-sided fireplace and flows into a gourmet kitchen with a granite island and designer appliances. Outdoor living is enhanced with a sheltered deck overlooking the scenic yard. The home includes two primary bedrooms, each with its ensuite, a third bedroom, and an additional bathroom. A loft adds extra living space and an expansive basement offers the potential for further customization. This home combines unmatched style with incredible value and is located near essential amenities and convenient transit routes.
Location
Province AB
County Calgary
Area Cal Zone Se
Zoning R-1
Direction NE
Rooms
Other Rooms 1
Basement Full, Partially Finished
Interior
Interior Features Central Vacuum, Chandelier, Closet Organizers, Crown Molding, Double Vanity, Granite Counters, High Ceilings, Jetted Tub, Kitchen Island, Open Floorplan, Pantry, Stone Counters, Vaulted Ceiling(s)
Heating Forced Air
Cooling Central Air
Flooring Carpet, Hardwood
Fireplaces Number 1
Fireplaces Type Gas
Appliance Built-In Gas Range, Built-In Oven, Convection Oven, Dishwasher, Disposal, ENERGY STAR Qualified Dishwasher, Humidifier, Microwave, Refrigerator, Washer/Dryer, Water Conditioner, Water Softener
Laundry In Unit, Sink
Exterior
Parking Features Quad or More Attached
Garage Description Quad or More Attached
Fence Fenced
Community Features Park, Schools Nearby, Shopping Nearby, Sidewalks, Street Lights, Walking/Bike Paths
Amenities Available None
Roof Type Asphalt,Asphalt Shingle
Porch Rear Porch
Lot Frontage 130.0
Total Parking Spaces 8
Building
Lot Description Corner Lot, Lawn, Landscaped, Street Lighting
Foundation Poured Concrete
Architectural Style 1 and Half Storey
Level or Stories Bi-Level
Structure Type Stucco,Wood Frame
Others
Restrictions None Known
Tax ID 82932215
Ownership Private
Read Less



