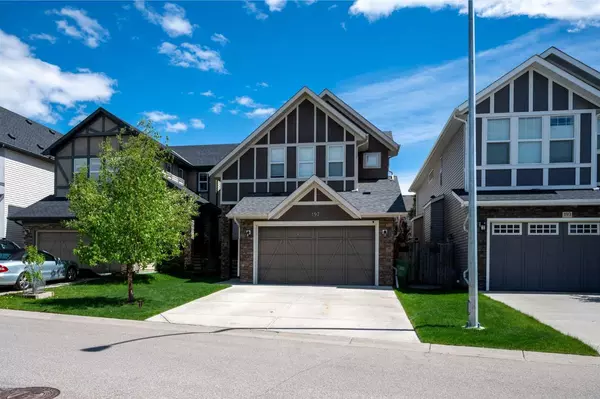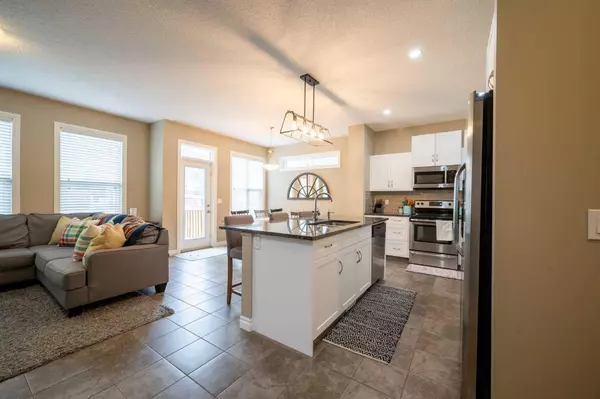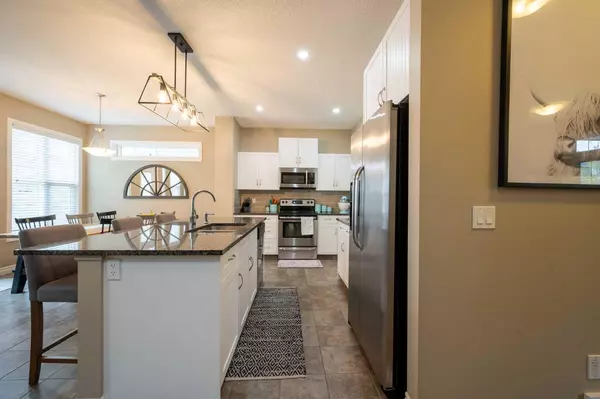For more information regarding the value of a property, please contact us for a free consultation.
197 Cranarch CRES SE Calgary, AB T3M 2J2
Want to know what your home might be worth? Contact us for a FREE valuation!

Our team is ready to help you sell your home for the highest possible price ASAP
Key Details
Sold Price $750,000
Property Type Single Family Home
Sub Type Detached
Listing Status Sold
Purchase Type For Sale
Square Footage 1,888 sqft
Price per Sqft $397
Subdivision Cranston
MLS® Listing ID A2130689
Sold Date 06/04/24
Style 2 Storey
Bedrooms 4
Full Baths 3
Half Baths 1
HOA Fees $15/ann
HOA Y/N 1
Originating Board Calgary
Year Built 2014
Annual Tax Amount $4,412
Tax Year 2023
Lot Size 4,606 Sqft
Acres 0.11
Property Description
*OPEN HOUSE SUNDAY ~ JUNE 2nd 12-3pm* Nestled on a tranquil street in Cranston, Calgary, this exquisite two-story home boasts breathtaking mountain vistas and unparalleled convenience. Immerse yourself in nature with easy access to Bow River walking paths and Fish Creek Park, all while enjoying the luxury of top-notch amenities and schools nearby. Step inside to discover a meticulously designed interior flooded with natural light, thanks to soaring nine-foot ceilings and oversized windows on both the main floor and basement. The heart of the home is the open-concept Great room, dining area, and kitchen, adorned with elegant white cabinetry, granite countertops, and stainless steel appliances. With a walk-through pantry and thoughtfully planned island, hosting gatherings is a breeze. Upstairs, a cozy bonus room beckons, nestled between the spacious master suite and additional bedrooms. Wake up to stunning mountain views from the master bedroom, complete with a luxurious 5-piece ensuite and walk-in closet. Two generous bedrooms and a convenient laundry room round out the upper level. The professionally developed basement offers versatility with a "play" room, fourth bedroom, and full bath featuring in-floor heating—a perfect retreat for teenagers or guests. Marvel at the attention to detail throughout, from full slab doors to fully tiled showers and upgraded woodwork. Additional highlights include a double attached garage, fully insulated and extended to accommodate larger vehicles (26'x19'), roughed in for heat and hot/cold water with a floor drain. An extra-long driveway provides ample parking space, making this home as functional as it is stylish. Don't miss this opportunity to experience luxury living with mountain views in one of Calgary's most coveted neighborhoods.
Location
Province AB
County Calgary
Area Cal Zone Se
Zoning R-1s
Direction SW
Rooms
Other Rooms 1
Basement Finished, Full
Interior
Interior Features Double Vanity, Granite Counters, Kitchen Island, No Smoking Home, Open Floorplan, Pantry, Storage
Heating Forced Air
Cooling Central Air
Flooring Carpet, Tile
Fireplaces Number 1
Fireplaces Type Gas, Living Room, Mantle, Tile
Appliance Central Air Conditioner, Dishwasher, Dryer, Garage Control(s), Microwave Hood Fan, Range, Refrigerator, Washer, Window Coverings
Laundry Laundry Room, Upper Level
Exterior
Parking Features Double Garage Attached, Driveway, Oversized
Garage Spaces 2.0
Garage Description Double Garage Attached, Driveway, Oversized
Fence Fenced
Community Features Clubhouse, Park, Playground, Schools Nearby, Shopping Nearby, Sidewalks, Street Lights, Walking/Bike Paths
Amenities Available Clubhouse, Picnic Area, Playground
Roof Type Asphalt Shingle
Porch Deck, Front Porch
Lot Frontage 34.61
Total Parking Spaces 4
Building
Lot Description Back Yard, Front Yard, Lawn, Landscaped, Level, Rectangular Lot, Views
Foundation Poured Concrete
Architectural Style 2 Storey
Level or Stories Two
Structure Type Stone,Stucco,Vinyl Siding,Wood Frame
Others
Restrictions Utility Right Of Way
Tax ID 83133942
Ownership Private
Read Less



