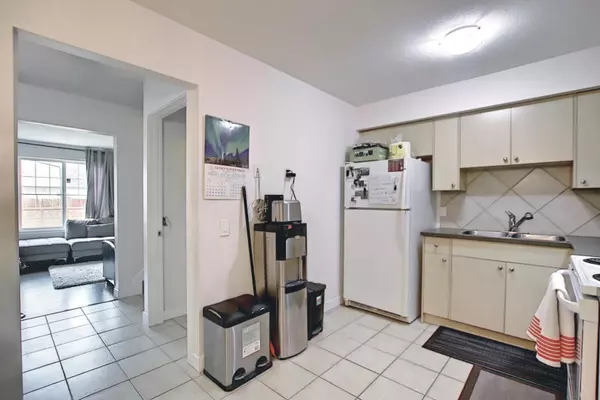For more information regarding the value of a property, please contact us for a free consultation.
3917 29 AVE SE Calgary, AB T2B 0E9
Want to know what your home might be worth? Contact us for a FREE valuation!

Our team is ready to help you sell your home for the highest possible price ASAP
Key Details
Sold Price $375,000
Property Type Single Family Home
Sub Type Semi Detached (Half Duplex)
Listing Status Sold
Purchase Type For Sale
Square Footage 1,001 sqft
Price per Sqft $374
Subdivision Dover
MLS® Listing ID A2136660
Sold Date 06/04/24
Style 2 Storey,Side by Side
Bedrooms 3
Full Baths 2
Originating Board Calgary
Year Built 1970
Annual Tax Amount $1,307
Tax Year 2023
Lot Size 1,733 Sqft
Acres 0.04
Property Description
SINCE PURCHASED; NEW $8000 ROOF, HOT WATER TANK, FURNACE, FENCE, CEILING, LIGHTING. INVESTORS OR FIRST TIME HOME BUYERS! NO CONDO FEES! This property has been WELL MAINTAINED, a 2017 hot water tank, 2020 forced air furnace, newer FENCE with solar lights, TEXTURED ceilings, new LIGHTING with smart switches, soft close cabinet drawers in kitchen, NEW IN 2021 RUBBER MEMBRANE ROOF. Only steps away from a large park area- perfect for kids and families! This is a GREAT opportunity to get out of renting and start building your own equity- there are NO CONDO FEES. Just over 1,000 square feet on this well kept two storey home with the basement mostly finished. This 3 bedroom room home has a LARGE living room and spacious kitchen. As well, there is a spacious family room in the basement. There is a 4-piece RENOVATED bathroom on upper floor and one 3-piece bath in the basement.
Public schools are close by and also a short walk to the nearest public transportation.
Location
Province AB
County Calgary
Area Cal Zone E
Zoning M-C1
Direction N
Rooms
Basement Full, Partially Finished
Interior
Interior Features No Animal Home
Heating Forced Air, Natural Gas
Cooling None
Flooring Hardwood, Tile
Appliance Dishwasher, Electric Stove, Microwave, Refrigerator, Washer
Laundry In Basement
Exterior
Parking Features Carport, Driveway
Garage Description Carport, Driveway
Fence Fenced
Community Features Playground
Roof Type Membrane
Porch Patio
Lot Frontage 31.46
Exposure N
Total Parking Spaces 2
Building
Lot Description Interior Lot
Foundation Poured Concrete
Architectural Style 2 Storey, Side by Side
Level or Stories Two
Structure Type Wood Frame
Others
Restrictions None Known
Tax ID 83050151
Ownership Private
Read Less



