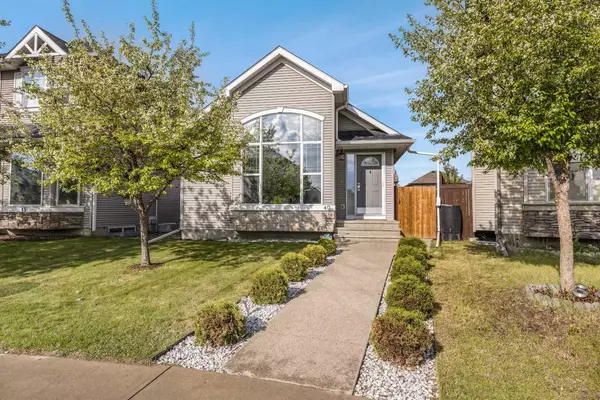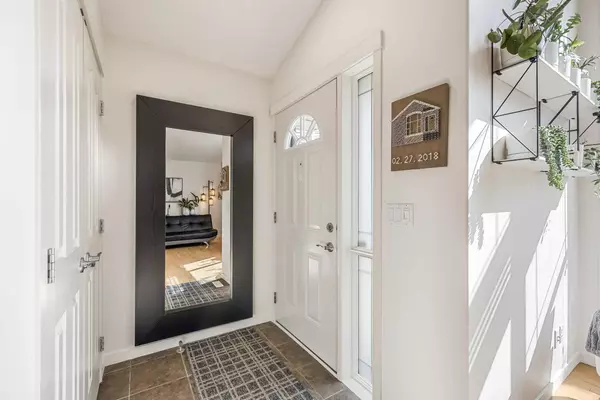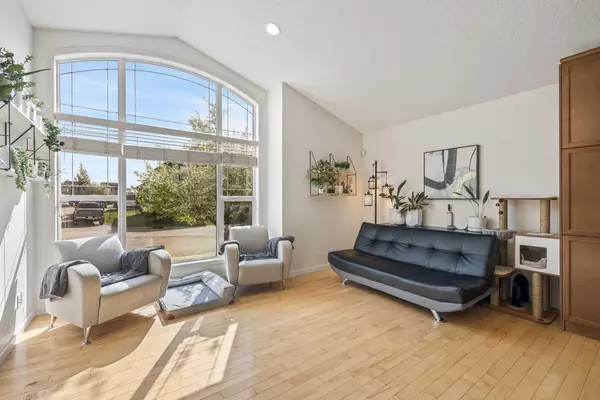For more information regarding the value of a property, please contact us for a free consultation.
49 Cranberry WAY SE Calgary, AB T3M 1K2
Want to know what your home might be worth? Contact us for a FREE valuation!

Our team is ready to help you sell your home for the highest possible price ASAP
Key Details
Sold Price $640,000
Property Type Single Family Home
Sub Type Detached
Listing Status Sold
Purchase Type For Sale
Square Footage 1,047 sqft
Price per Sqft $611
Subdivision Cranston
MLS® Listing ID A2136682
Sold Date 06/04/24
Style 4 Level Split
Bedrooms 3
Full Baths 3
HOA Fees $14/ann
HOA Y/N 1
Originating Board Calgary
Year Built 2005
Annual Tax Amount $3,088
Tax Year 2023
Lot Size 3,745 Sqft
Acres 0.09
Property Description
ALL THE BELLS & WHISTLES in this 4 level split!! UNDERGROUND SPRINKLER SYSTEM, AC, PAINTED IN 2022, PHATOM SCREENS, 20 FT PLANTER WITH FERTILE SOIL, ROUGH IN for furnace in garage, SHED, NEW FAUCETS,NEW LED LIGHTING. LOCATED on a quiet street near schools and shops! This gorgeous upgraded home has it all...vaulted knock down ceilings greet you as you enter with gleaming hardwood floors running throughout the entire main floor, the kitchen is upgraded with high end granite countertops, loads of cabinet and counter space, soapstone tiled backsplash and upgraded stainless steel appliances- GAS STOVE. VAULTED CEILINGS in the living room with huge windows (with privacy and solar tint) sits next to GOURMET KITCHEN the kitchen and a generous sized eating area. Upstairs has 2 massive bedrooms both with their own bathrooms and wardrobe units built in. The lower 3rd level is a massive open family room which features new LVP flooring, custom built in window seats for storage and a MURPHY BED, continue down to the 4th level it's fully finished as well with another huge bedroom and a full bathroom, storage and laundry room with sink and extensive cabinetry! Home is wired with built in speakers! The side entrance leads to back to the yard and the oversized garage . Wired for Hot tub, Auto dimming/sun detecting outdoor lights, patio, raspberry and blueberry bushes, 20 ft raised garden bed, gravel dog run area, fenced off storage, fence stained 2022. This home has it all! Located close to schools, transit & amenities!
Location
Province AB
County Calgary
Area Cal Zone Se
Zoning R-1N
Direction SE
Rooms
Other Rooms 1
Basement Finished, Full
Interior
Interior Features Breakfast Bar, Built-in Features, Granite Counters, High Ceilings, Kitchen Island, No Smoking Home, Open Floorplan, Pantry
Heating Forced Air, Natural Gas
Cooling Central Air
Flooring Ceramic Tile, Hardwood, Vinyl Plank
Appliance Central Air Conditioner, Dryer, Gas Stove, Humidifier, Microwave, Refrigerator, Washer, Window Coverings
Laundry In Basement, Laundry Room
Exterior
Parking Features Double Garage Detached, Garage Door Opener, Garage Faces Rear, Insulated, Off Street, Oversized
Garage Spaces 2.0
Garage Description Double Garage Detached, Garage Door Opener, Garage Faces Rear, Insulated, Off Street, Oversized
Fence Fenced
Community Features Clubhouse, Other
Amenities Available Clubhouse, Park
Roof Type Asphalt
Porch Patio
Lot Frontage 25.0
Total Parking Spaces 2
Building
Lot Description Back Lane, City Lot, Dog Run Fenced In, Garden, Interior Lot, Landscaped, Street Lighting
Foundation Poured Concrete
Architectural Style 4 Level Split
Level or Stories 4 Level Split
Structure Type Wood Frame
Others
Restrictions None Known
Tax ID 82690475
Ownership Private
Read Less



