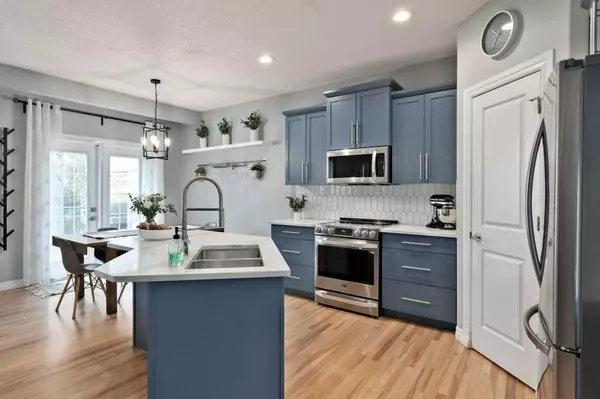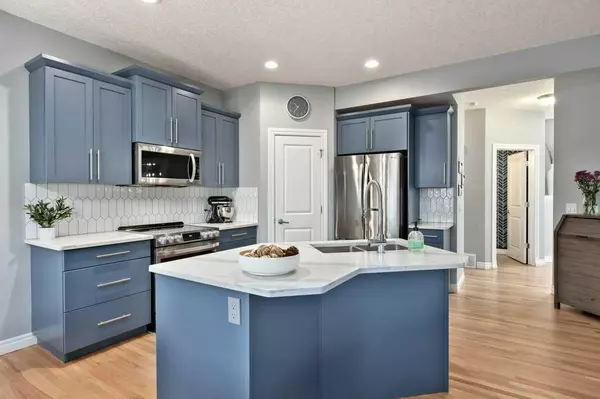For more information regarding the value of a property, please contact us for a free consultation.
8009 Cougar Ridge AVE SW Calgary, AB T3H 5S1
Want to know what your home might be worth? Contact us for a FREE valuation!

Our team is ready to help you sell your home for the highest possible price ASAP
Key Details
Sold Price $820,000
Property Type Single Family Home
Sub Type Detached
Listing Status Sold
Purchase Type For Sale
Square Footage 1,620 sqft
Price per Sqft $506
Subdivision Cougar Ridge
MLS® Listing ID A2136917
Sold Date 06/04/24
Style 2 Storey
Bedrooms 4
Full Baths 3
Half Baths 1
Originating Board Calgary
Year Built 2004
Annual Tax Amount $3,657
Tax Year 2023
Lot Size 4,316 Sqft
Acres 0.1
Property Description
Welcome to your dream family home in the heart of Cougar Ridge, where comfort, style, and convenience unite to offer you the perfect living experience. This home is designed to make you feel at ease, with every detail carefully considered for your comfort and convenience.
As you walk in, you're greeted by a bright and airy ambiance, courtesy of the open two-story entry and abundant natural light that floods the open-concept main floor. The heart of this home, the kitchen, open to the living area, is not just a place for cooking, but a hub for family bonding and entertaining. Imagine fun with the kids, entertaining friends, or cozy evenings by the fireplace, a place where memories are made and cherished.
Four generously sized bedrooms provide ample space for everyone to unwind and recharge. With three full bathrooms and a convenient main-floor powder room, this home is designed to accommodate a busy family and seamlessly accommodate morning routines and evening rituals.
Unleash your creativity in the new, professionally finished basement, a versatile space that can be transformed into a home theatre, a playroom for the kids, or a home gym.
Say goodbye to laundry day woes with the brand-new laundry room, equipped with custom cabinets to keep your space organized and clutter-free.
Step outside into your oversized, south-facing, fantastic backyard. Whether hosting BBQs with friends and family, playing catch with the kids, or simply basking in the warm Alberta sun, this backyard oasis has room for everyone to enjoy.
Nestled in the vibrant community of Cougar Ridge, outdoor enthusiasts will revel in the proximity to the mountains, Canada Olympic Park, and Paskapoo Slopes, offering an array of recreational activities year-round. But it's not just about the outdoors. This home is also conveniently located near excellent schools, shopping, restaurants, and amenities, offering a vibrant and convenient lifestyle.
With excellent schools, shopping, restaurants, and amenities just moments away, convenience meets luxury in this prime location.
Take your chance to make this happy house nestled in Cougar Ridge on the city's western edge your place to call home!
Location
Province AB
County Calgary
Area Cal Zone W
Zoning R-1N
Direction N
Rooms
Other Rooms 1
Basement Finished, Full
Interior
Interior Features No Animal Home, No Smoking Home, Open Floorplan, Pantry, Storage
Heating Forced Air
Cooling None
Flooring Hardwood, Laminate
Fireplaces Number 1
Fireplaces Type Gas
Appliance Dishwasher, Electric Range, Garage Control(s), Microwave Hood Fan, Refrigerator, Washer/Dryer, Window Coverings
Laundry In Basement
Exterior
Parking Features Double Garage Attached
Garage Spaces 2.0
Garage Description Double Garage Attached
Fence Fenced
Community Features Park, Playground, Schools Nearby, Shopping Nearby, Sidewalks, Street Lights, Walking/Bike Paths
Roof Type Asphalt Shingle
Porch Deck, Pergola
Lot Frontage 52.5
Total Parking Spaces 4
Building
Lot Description Corner Lot
Foundation Poured Concrete
Architectural Style 2 Storey
Level or Stories Two
Structure Type Vinyl Siding,Wood Frame
Others
Restrictions Restrictive Covenant-Building Design/Size
Tax ID 83028387
Ownership Private
Read Less



