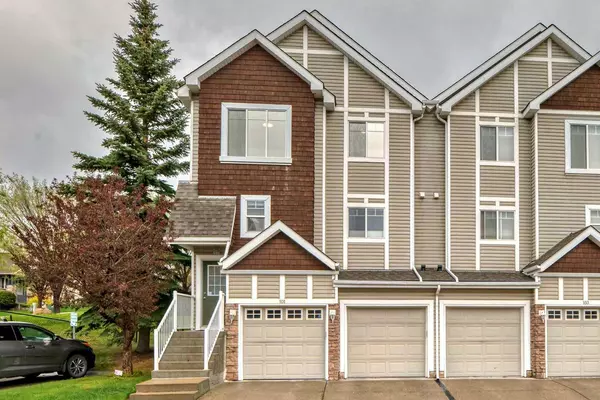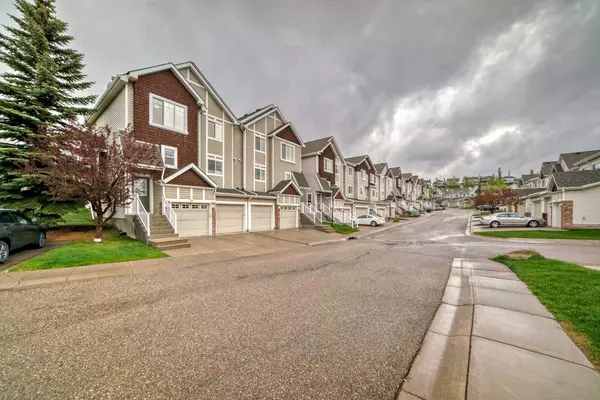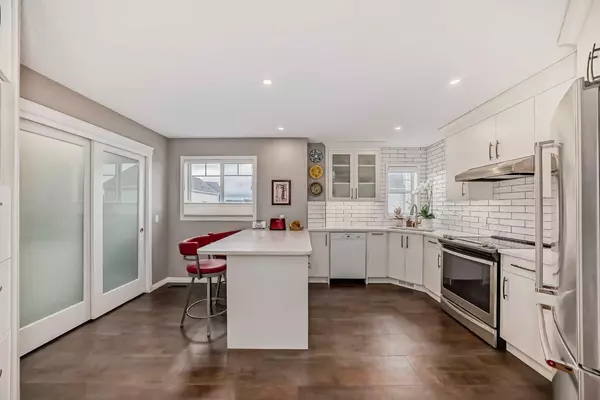For more information regarding the value of a property, please contact us for a free consultation.
101 Hidden Creek GDNS NW Calgary, AB T3A 6J4
Want to know what your home might be worth? Contact us for a FREE valuation!

Our team is ready to help you sell your home for the highest possible price ASAP
Key Details
Sold Price $535,000
Property Type Single Family Home
Sub Type Semi Detached (Half Duplex)
Listing Status Sold
Purchase Type For Sale
Square Footage 1,620 sqft
Price per Sqft $330
Subdivision Hidden Valley
MLS® Listing ID A2134413
Sold Date 06/04/24
Style 2 Storey,Side by Side
Bedrooms 3
Full Baths 2
Half Baths 1
Condo Fees $467
Originating Board Calgary
Year Built 2001
Annual Tax Amount $2,155
Tax Year 2023
Lot Size 2,400 Sqft
Acres 0.06
Property Description
Open House Sunday May 26: 2-4pm. Welcome to Hillside Estates! Situated in the beautiful community of Hanson Ranch ( Hidden Valley) and backing onto a greenbelt with walking paths, this gorgeous semi-detached townhome with double attached garage is sure to please the most discerning buyer. Upon entering you will find an open concept floor plan complete with renovated kitchen, quartz countertops and stainless steel appliances. The dining area is spacious and comes in handy when hosting family dinners, or entertaining your friends. Right off the dining area is a lovely deck, a great space to kick back & relax once the weather starts to warm up and for those hot summer afternoons. (Deck was redone a few years ago). The living room is a perfect spot to hang out at the end of a long day of work--Cozy up by the fireplace with a good book on rainy days! Conveniently, this main floor also has a laundry area with Whirlpool washer and dryer (2023 with 3-yr warranty pkg) & an updated two piece bathroom.
Upstairs the large primary bedroom suite has a walk-in closet, vaulted ceilings and a completely renovated bathroom with double sinks, a walk-in shower including rain shower head, high end fixtures, and a heated floor. What is not to love?! The upper floor also has two additional spacious bedrooms, one currently being used as an office, and an updated 4 piece bathroom for your convenience.
The basement is fully finished and comes with brand new carpets and fresh paint. Here you will also find the access to your double garage. (Motors & keypads replaced in 2021). Your new home has seen a large number of updates over the years; did I mention the Hunter Douglas blinds package that was installed a few years back?
Hidden Valley is an amazing community with many walking paths, green spaces, and easy access to major roads, playgrounds, schools and shopping. This truly is a spotless and beautiful home and anyone should come check it out before it is gone!
Location
Province AB
County Calgary
Area Cal Zone N
Zoning M-C1 d75
Direction S
Rooms
Other Rooms 1
Basement Finished, Full
Interior
Interior Features Bookcases, Closet Organizers, No Smoking Home, Open Floorplan, Vaulted Ceiling(s), Walk-In Closet(s)
Heating Fireplace(s), Forced Air, Natural Gas
Cooling None
Flooring Hardwood, Tile, Vinyl
Fireplaces Number 1
Fireplaces Type Gas, Living Room
Appliance Dishwasher, Dryer, Electric Stove, Microwave, Refrigerator, Washer
Laundry In Unit, Main Level
Exterior
Parking Features Double Garage Attached, Driveway, Garage Door Opener
Garage Spaces 2.0
Garage Description Double Garage Attached, Driveway, Garage Door Opener
Fence Partial
Community Features Park, Playground, Schools Nearby, Shopping Nearby, Street Lights, Walking/Bike Paths
Amenities Available Snow Removal, Visitor Parking
Roof Type Asphalt Shingle
Porch Deck
Lot Frontage 29.27
Total Parking Spaces 4
Building
Lot Description Low Maintenance Landscape, Greenbelt, Irregular Lot
Foundation Poured Concrete
Architectural Style 2 Storey, Side by Side
Level or Stories Two
Structure Type Cedar,Stone,Vinyl Siding
Others
HOA Fee Include Amenities of HOA/Condo,Professional Management,Reserve Fund Contributions,Snow Removal
Restrictions Pet Restrictions or Board approval Required
Ownership Private
Pets Allowed Restrictions
Read Less



