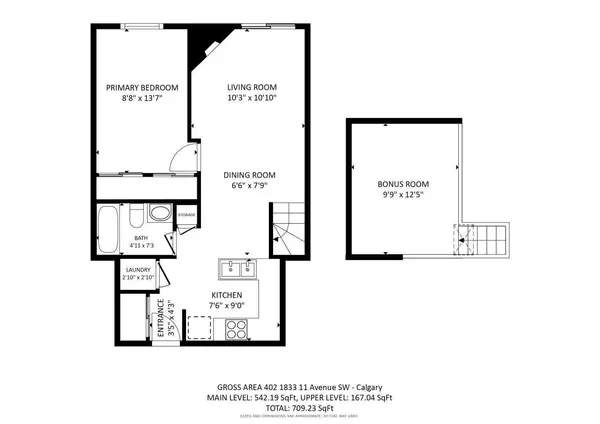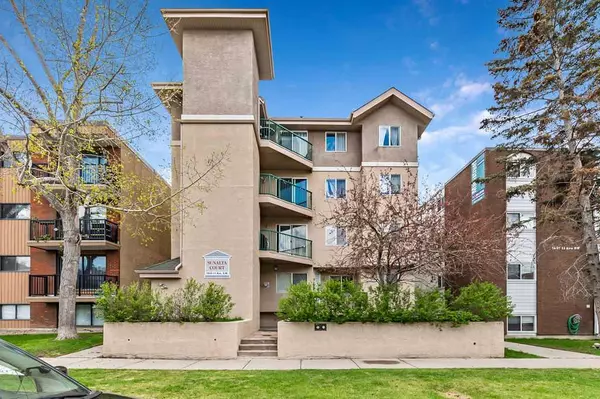For more information regarding the value of a property, please contact us for a free consultation.
1833 11 AVE SW #402 Calgary, AB T3C 0N7
Want to know what your home might be worth? Contact us for a FREE valuation!

Our team is ready to help you sell your home for the highest possible price ASAP
Key Details
Sold Price $260,000
Property Type Condo
Sub Type Apartment
Listing Status Sold
Purchase Type For Sale
Square Footage 709 sqft
Price per Sqft $366
Subdivision Sunalta
MLS® Listing ID A2129472
Sold Date 06/03/24
Style Multi Level Unit
Bedrooms 1
Full Baths 1
Condo Fees $710/mo
Originating Board Calgary
Year Built 2004
Annual Tax Amount $1,340
Tax Year 2023
Property Description
PUBLIC OPEN HOUSE SUNDAY MAY 26, 12-3PM. TOP FLOOR WITH RARE 2ND FLOOR LOFT | PRIVATE COVERED DECK | PET FRIENDLY | UNDERGROUND PARKING | IN-SUITE LAUNDRY | Experience urban living at its finest with this rare top-floor unit with loft, located in the vibrant community of Sunalta in Calgary. If you're searching for a blend of style and convenience, this one-bedroom + loft will steal your heart with its charm and unbeatable location. Here are five reasons why you'll want to make this your new home: 1. Unique Layout: The one-bedroom + loft configuration offers versatility to match your lifestyle. Use the loft as a second bedroom, a cozy home office, or a serene reading nook, all while enjoying the open-concept layout flooded with natural light. 2. Open-Concept Kitchen and Living Area: The fully functional kitchen with stainless steel appliances, is open to the living room, making it an ideal setup for entertaining friends and family. The living and dining areas seamlessly flow together and are awash with natural light, thanks to the large windows and soaring ceilings, creating a sense of grandeur. 3. Comfortable Bedroom and Convenient Bath: The tranquil bedroom, with its spacious closet, is just a few steps from the bathroom - conveniently located next to the bedroom. 4. Private West Facing Balcony: Step outside to your private balcony, perfect for morning coffee or evening relaxation. With a gas line ready for your BBQ and ample outdoor seating, it's an ideal spot to soak in the vibrant Sunalta community. 5. Building Upgrades: The building has been well maintained with numerous upgrades: exterior and interior painting, new eavestroughs and downspouts, new recirculation pumps, a modernized intercom system with Fob security, a new hot water tank, and fresh exterior doors. With heated underground parking and condo fees covering all utilities except for internet, this pet-friendly building is perfect for your lock-and-leave lifestyle. Plus, you'll be just minutes from the Sunalta LRT station, downtown Calgary, and major roads like Crowchild Trail and 14th Street. If you're looking for the perfect blend of urban living and comfort, this Sunalta loft is calling your name. A unique opportunity awaits – make it your new home today! Note: some photos virtually staged.
Location
Province AB
County Calgary
Area Cal Zone Cc
Zoning M-H1
Direction N
Interior
Interior Features Ceiling Fan(s), High Ceilings, No Animal Home, No Smoking Home, Vaulted Ceiling(s)
Heating Baseboard
Cooling None
Flooring Vinyl Plank, Wood
Fireplaces Number 1
Fireplaces Type Gas
Appliance Dishwasher, Electric Stove, Microwave Hood Fan, Refrigerator, Washer/Dryer Stacked, Window Coverings
Laundry In Unit
Exterior
Parking Features Assigned, Parkade, Underground
Garage Spaces 1.0
Garage Description Assigned, Parkade, Underground
Community Features Park, Playground, Schools Nearby, Shopping Nearby, Walking/Bike Paths
Amenities Available Elevator(s), Secured Parking
Roof Type Asphalt Shingle
Porch Balcony(s)
Exposure W
Total Parking Spaces 1
Building
Story 4
Architectural Style Multi Level Unit
Level or Stories Multi Level Unit
Structure Type Stucco,Wood Frame
Others
HOA Fee Include Common Area Maintenance,Electricity,Gas,Heat,Insurance,Interior Maintenance,Maintenance Grounds,Professional Management,Reserve Fund Contributions,Sewer,Trash,Water
Restrictions Pet Restrictions or Board approval Required
Ownership Private
Pets Allowed Restrictions
Read Less



