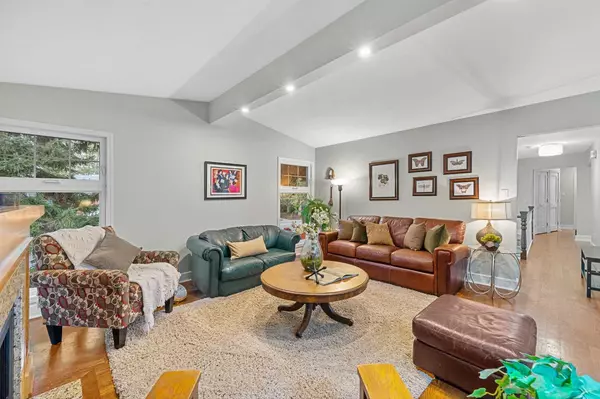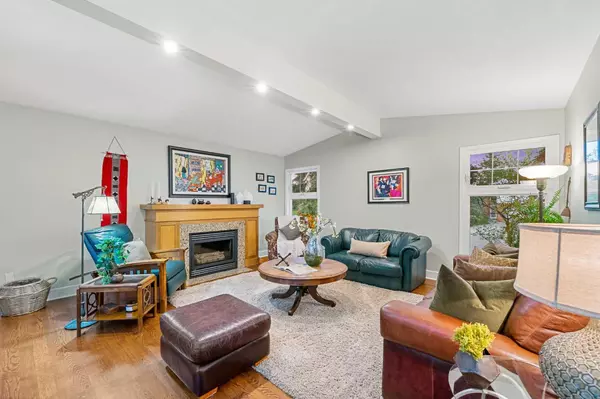For more information regarding the value of a property, please contact us for a free consultation.
2944 University PL NW Calgary, AB T2N 4H5
Want to know what your home might be worth? Contact us for a FREE valuation!

Our team is ready to help you sell your home for the highest possible price ASAP
Key Details
Sold Price $1,710,000
Property Type Single Family Home
Sub Type Detached
Listing Status Sold
Purchase Type For Sale
Square Footage 2,636 sqft
Price per Sqft $648
Subdivision University Heights
MLS® Listing ID A2133914
Sold Date 06/03/24
Style 2 Storey
Bedrooms 5
Full Baths 3
Half Baths 1
Originating Board Calgary
Year Built 1964
Annual Tax Amount $8,806
Tax Year 2023
Lot Size 10,537 Sqft
Acres 0.24
Property Description
3+2 BEDS | 3.5 BATHS | TOTAL DEVELOPED 3,969 SQ. FT | 2-STOREY DETACHED | UNIVERSITY HEIGHTS | ¼ ACRE SW-FACING PIE LOT | DESIRABLE CUL-DE-SAC | EXCEPTIONALLY LANDSCAPED | MATURE PERENNIAL GARDENS | FULL IRRIGATION SYSTEM IN FRONT AND BACK YARDS | PRIVATE ROOFTOP PATIO | LARGE EXECUTIVE OFFICE AREA | 3 HEATING ZONES | NEWER ROOF AND EAVESTROUGHS |
Incredible opportunity to buy a 2,600 sqft two-storey house on a 10,537 sqft SW-backing pie lot in a cul-de-sac in University Heights. This fantastic family home is about 4,000 sqft total with 5 bedrooms and 4 bathrooms. The main floor features a living room with vaulted ceilings and a gas fireplace with cleverly hidden storage. Dining room flows into the sun-drenched patio and incredible fenced backyard for indoor/outdoor entertaining. Kitchen renovated in 2018 and upgraded with Dacor appliances including a 6-burner gas stove and a built-in Sub-Zero fridge. 2 bedrooms on main level. Upstairs addition has a primary bedroom retreat that features your ensuite with in-floor heating, lots of closet space, and floor-to-ceiling windows in both corners to allow natural light throughout. Also upstairs a large executive style office area complete with a coat room, library with built-in shelves, and rooftop patio for watching sunsets. Or you could easily convert to a family room or another primary bedroom with your dream ensuite. Lower level has two more bedrooms, another entertainment room with gas fireplace, fully finished laundry room, and custom bathroom boasting heated floors and a walk-in steam shower. The exterior is what truly makes this property remarkable. Walk up the rundle rock steps to your large front cedar deck with recessed lighting. Full irrigation system in front and back yards. An incredible amount of care has been put into the mature perennial gardens. Owners have a sketch of garden layout for ease of transition upon request. Roof and eavestrough replaced by current owners. Lots of space to add onto garage or house with a dreamy window-filled 4-season area for entertaining or to enjoy the privacy yourself. Possibilities are endless. The quiet cul-de-sac also makes for an amazing opportunity to raise your family. Check it out today!
Location
Province AB
County Calgary
Area Cal Zone Nw
Zoning R-C1
Direction E
Rooms
Other Rooms 1
Basement Finished, Full
Interior
Interior Features Bookcases, Built-in Features, Ceiling Fan(s), Double Vanity, No Smoking Home
Heating Forced Air, Natural Gas
Cooling Rough-In
Flooring Carpet, Ceramic Tile, Concrete, Cork, Hardwood, Laminate
Fireplaces Number 2
Fireplaces Type Basement, Blower Fan, Gas, Living Room
Appliance Dishwasher, Double Oven, Dryer, Garage Control(s), Garburator, Gas Stove, Refrigerator, Washer, Window Coverings
Laundry Laundry Room, Lower Level
Exterior
Parking Features Alley Access, Double Garage Attached, Garage Faces Side, Heated Garage, Insulated
Garage Spaces 2.0
Garage Description Alley Access, Double Garage Attached, Garage Faces Side, Heated Garage, Insulated
Fence Fenced
Community Features Golf, Playground, Schools Nearby, Shopping Nearby, Sidewalks, Street Lights
Roof Type Tar/Gravel
Porch Balcony(s), Deck, Patio, Rooftop Patio
Lot Frontage 92.1
Total Parking Spaces 2
Building
Lot Description Back Lane, Back Yard, Cul-De-Sac, Reverse Pie Shaped Lot, Landscaped, Level, Private, Treed
Foundation Poured Concrete
Architectural Style 2 Storey
Level or Stories Two
Structure Type Vinyl Siding,Wood Frame
Others
Restrictions None Known
Tax ID 82919734
Ownership Private
Read Less



