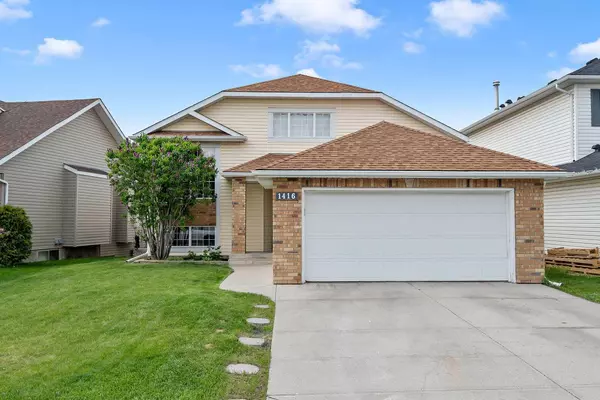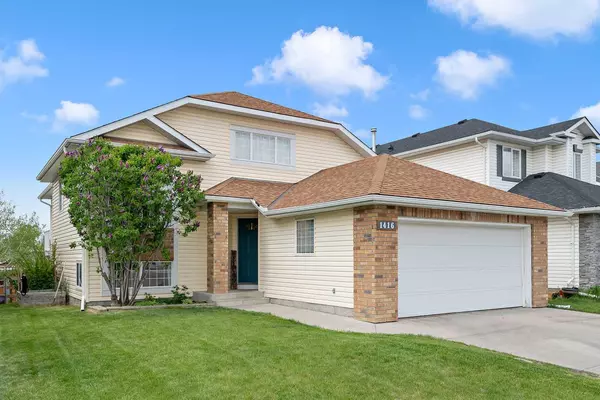For more information regarding the value of a property, please contact us for a free consultation.
1416 Meadowbrook DR SE Airdrie, AB T4A 2B4
Want to know what your home might be worth? Contact us for a FREE valuation!

Our team is ready to help you sell your home for the highest possible price ASAP
Key Details
Sold Price $620,000
Property Type Single Family Home
Sub Type Detached
Listing Status Sold
Purchase Type For Sale
Square Footage 1,433 sqft
Price per Sqft $432
Subdivision Meadowbrook
MLS® Listing ID A2136172
Sold Date 06/03/24
Style Bi-Level
Bedrooms 6
Full Baths 3
Originating Board Calgary
Year Built 1994
Annual Tax Amount $3,409
Tax Year 2023
Lot Size 4,977 Sqft
Acres 0.11
Property Description
Welcome to this rare to find sunny WEST backing WALKOUT bi-level home that is fully finished with 6 BEDROOMS, 3 full bathrooms & rocking over 2500 sq ft of total developed living space (1433 sq ft above grade!) The main level with updated paint & flooring greets you with a large natural sunlight filled living room with 12'4" foot VAULTED CEILINGS that flows seamlessly into the dining room & kitchen with stainless steel appliances. Down the hall you'll find three good sized bedrooms and 2 full bathrooms including the primary bedroom that is large enough to easily fit a king sized bed, has more vaulted ceilings, a walk-in closet & a 4 piece ensuite bathroom that includes a jetted tub. The 2nd main floor full bathroom is conveniently located across from the generous sized 2nd & 3rd bedrooms. The fully developed basement features another full bathroom, 3 more bedrooms (Yes, that is 6 bedrooms total!), a huge laundry room, utility/storage room with central vac & a large family room with a gas fireplace that is perfect for an exercise space, movie nights, entertaining or hobbies. The WALKOUT BASEMENT is incredibly tough to find in Airdrie for a bi-level property and especially for one of this size with this many bedrooms! The property has a prime location near East Lake, walking paths, green space, walking distance to 2 schools & near Genesis Place Community Centre that offers a swimming pool, gym, indoor courts, 2 ice skating rinks & more! It's refreshing to see a large bi-level walkout basement property with such a great location that has so much to offer at this price point!
Location
Province AB
County Airdrie
Zoning R1
Direction E
Rooms
Basement Full, Walk-Out To Grade
Interior
Interior Features Breakfast Bar, Ceiling Fan(s), Central Vacuum, High Ceilings, No Smoking Home, Pantry, Separate Entrance, Storage, Vaulted Ceiling(s)
Heating Forced Air, Natural Gas
Cooling None
Flooring Carpet, Laminate, Linoleum, Vinyl
Fireplaces Number 1
Fireplaces Type Gas
Appliance Dishwasher, Electric Stove, Garage Control(s), Range Hood, Refrigerator, Washer/Dryer, Window Coverings
Laundry Laundry Room, Lower Level
Exterior
Garage Double Garage Attached
Garage Spaces 2.0
Garage Description Double Garage Attached
Fence Fenced
Community Features Lake, Park, Playground, Schools Nearby, Shopping Nearby, Sidewalks, Street Lights, Tennis Court(s), Walking/Bike Paths
Roof Type Asphalt Shingle
Porch Deck
Lot Frontage 48.39
Parking Type Double Garage Attached
Total Parking Spaces 4
Building
Lot Description Back Lane, Back Yard, Front Yard, Lawn, Landscaped, Level
Foundation Poured Concrete
Architectural Style Bi-Level
Level or Stories Bi-Level
Structure Type Wood Frame
Others
Restrictions Airspace Restriction,Utility Right Of Way
Tax ID 84583475
Ownership Private
Read Less
GET MORE INFORMATION




