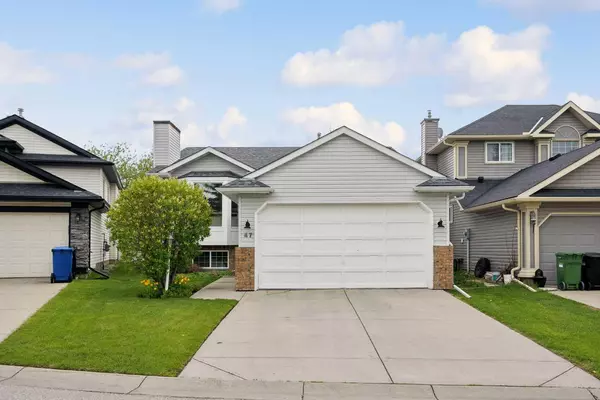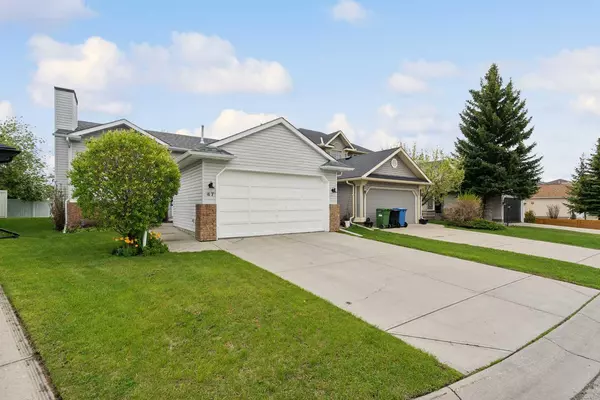For more information regarding the value of a property, please contact us for a free consultation.
47 Shawbrooke CRES SW Calgary, AB T2Y 3B2
Want to know what your home might be worth? Contact us for a FREE valuation!

Our team is ready to help you sell your home for the highest possible price ASAP
Key Details
Sold Price $681,000
Property Type Single Family Home
Sub Type Detached
Listing Status Sold
Purchase Type For Sale
Square Footage 1,337 sqft
Price per Sqft $509
Subdivision Shawnessy
MLS® Listing ID A2136230
Sold Date 06/03/24
Style Bi-Level
Bedrooms 5
Full Baths 3
Originating Board Calgary
Year Built 1993
Annual Tax Amount $2,934
Tax Year 2023
Lot Size 4,736 Sqft
Acres 0.11
Property Description
Welcome Home - Your dream family home is calling your name! Located in the sought-after community of Shawnessy, offering 5 bedrooms, 3 full bathrooms, over 2500 sq ft of living space, pride of ownership, countless updates, and a beautiful back patio, this home checks all the boxes! As you approach, you will notice the quiet street, amazing curb appeal, and a double attached garage with a large driveway. Entering the main level, you are welcomed by a spacious front landing, vaulted ceilings, and immediately notice the immaculate condition of the home. Proceeding in, you will find the living room waiting for you to relax by the fire or entertain with family and friends. A dining room or flex space is ready to set up as you see fit with tons of natural light. Transitioning into the bright, neutral two-tone kitchen, offering engineered wood flooring, stainless steel appliances, Corian counters, breakfast bar seating, room for a formal kitchen table and more natural light, this kitchen is ready for all your culinary adventures! The primary bedroom offers ample space, a walk-in closet and a beautiful 4-piece ensuite bathroom with a soaker tub. Finishing off the main floor is a 4-piece bathroom and two additional bedrooms with generous closet space. Heading down to the developed basement, a massive recreation space is ready for kids to play, or adults to entertain. The basement is finished with 2 large bedrooms with big windows and a spacious 3-piece bathroom.
Heading to the sunny and private backyard, there is a large patio where you can BBQ, entertain, or put your feet up, relax and catch some sun and fresh air! No need to worry, new roof (2019), some new windows and siding (2021), a new dishwasher (2023), and new exterior doors (2022), so you can sit back, relax and not have maintenance stress! A 5-minute walk to green space and a tot park, a 2-minute drive to schools, a 5-minute drive to endless shopping and recreation, and great access to many main Calgary roadways. Come see for yourself, you won't want to miss this rare opportunity.
Location
Province AB
County Calgary
Area Cal Zone S
Zoning R-C1
Direction W
Rooms
Other Rooms 1
Basement Finished, Full
Interior
Interior Features Bookcases, Ceiling Fan(s), No Animal Home, Pantry, Quartz Counters, Soaking Tub, Vaulted Ceiling(s), Vinyl Windows
Heating High Efficiency, Forced Air, Natural Gas
Cooling None
Flooring Carpet, Ceramic Tile, Wood
Fireplaces Number 1
Fireplaces Type Family Room, Gas
Appliance Dishwasher, Electric Range, Garage Control(s), Microwave Hood Fan, Refrigerator, Washer/Dryer
Laundry In Basement
Exterior
Parking Features Double Garage Attached, Driveway, Garage Door Opener, Garage Faces Front
Garage Spaces 2.0
Garage Description Double Garage Attached, Driveway, Garage Door Opener, Garage Faces Front
Fence Partial
Community Features Park, Playground, Schools Nearby, Shopping Nearby, Sidewalks
Roof Type Asphalt Shingle
Porch Deck
Lot Frontage 29.86
Exposure W
Total Parking Spaces 4
Building
Lot Description Back Yard, Brush, Lawn, Pie Shaped Lot
Foundation Poured Concrete
Architectural Style Bi-Level
Level or Stories Bi-Level
Structure Type Concrete,Vinyl Siding,Wood Frame
Others
Restrictions Easement Registered On Title,Restrictive Covenant,Utility Right Of Way
Tax ID 82944416
Ownership Private
Read Less



