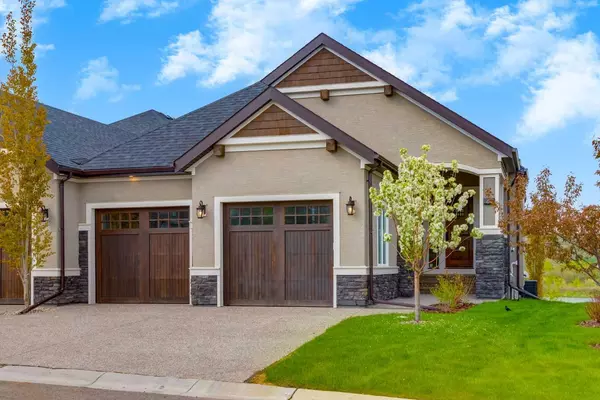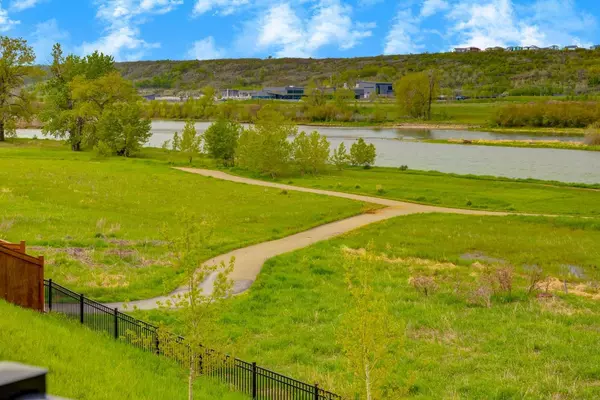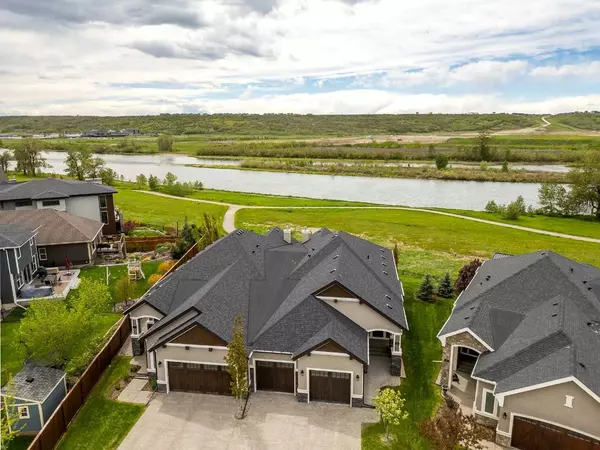For more information regarding the value of a property, please contact us for a free consultation.
44 Cranbrook LNDG SE Calgary, AB T3M2L8
Want to know what your home might be worth? Contact us for a FREE valuation!

Our team is ready to help you sell your home for the highest possible price ASAP
Key Details
Sold Price $1,399,000
Property Type Single Family Home
Sub Type Semi Detached (Half Duplex)
Listing Status Sold
Purchase Type For Sale
Square Footage 1,702 sqft
Price per Sqft $821
Subdivision Cranston
MLS® Listing ID A2135748
Sold Date 06/03/24
Style Bungalow,Side by Side
Bedrooms 3
Full Baths 3
Half Baths 1
Condo Fees $551
HOA Fees $43/ann
HOA Y/N 1
Originating Board Calgary
Year Built 2019
Annual Tax Amount $6,552
Tax Year 2023
Lot Size 7,610 Sqft
Acres 0.17
Property Description
EXECUTIVE STYLE WALKOUT BUNGALOW, BACKING ONTO THE RIVER!!! Welcome to this exquisite property nestled in the serene and picturesque community of Cranston's Riverstone. This stunning home boasts an elegant and contemporary design, seamlessly blending modern amenities with timeless charm. As you step through the front door, you are greeted by a spacious foyer leading into an open-concept living area that is perfect for both entertaining and everyday living. The gourmet kitchen is a chef's dream, featuring high-end stainless steel appliances, quartz countertops, a large island with seating, and ample storage space within custom cabinetry. Adjacent to the kitchen is a bright and airy dining area that flows effortlessly into the inviting living room, where a cozy fireplace serves as the focal point and you can walk directly onto your large upper deck and enjoy unobstructed views of the Bow River. Large windows throughout the main floor allow for an abundance of natural light, creating a warm and welcoming atmosphere. Also on the main floor, the luxurious master suite offers a peaceful retreat with a generous walk-in closet and a spa-like ensuite bathroom, complete with a deep soaking tub, a separate glass-enclosed shower, and dual vanities. The fully finished lower level walkout provides additional living space with a versatile recreation room. The custom wet bar will take your breath away - with stone pillars that have built-in wine racks, quartz countertops, elegant cabinetry and its own bar/wine fridge. There are two more bedrooms, one with its own ensuite, another full bathroom, ideal for guests or a growing family. Walk outside to enjoy the majestic views and sounds of the Bow River from your lower patio. This is truly one of the best locations in the complex with one of the deepest lots, a SW backyard & unparalleled views!! Pride of Ownership is evident in this immaculate home. Don't miss the opportunity to make this exceptional property your own.
Location
Province AB
County Calgary
Area Cal Zone Se
Zoning R-2M
Direction E
Rooms
Other Rooms 1
Basement Finished, Full, Walk-Out To Grade
Interior
Interior Features Breakfast Bar, Built-in Features, Central Vacuum, Closet Organizers, Double Vanity, High Ceilings, Kitchen Island, No Animal Home, No Smoking Home, Open Floorplan, Pantry, Quartz Counters, Soaking Tub, Storage, Sump Pump(s), Tray Ceiling(s), Vaulted Ceiling(s), Vinyl Windows, Walk-In Closet(s), Wet Bar
Heating Forced Air, Natural Gas
Cooling Central Air
Flooring Carpet, Hardwood, Tile, Vinyl
Fireplaces Number 1
Fireplaces Type Gas, Living Room, Mantle, Stone
Appliance Bar Fridge, Central Air Conditioner, Dishwasher, Garage Control(s), Gas Cooktop, Microwave, Oven-Built-In, Range Hood, Refrigerator, Washer/Dryer, Water Softener
Laundry Laundry Room, Main Level
Exterior
Parking Features Double Garage Attached
Garage Spaces 2.0
Garage Description Double Garage Attached
Fence None
Community Features Clubhouse, Park, Schools Nearby, Shopping Nearby, Sidewalks, Street Lights, Walking/Bike Paths
Amenities Available None
Roof Type Asphalt Shingle
Porch Deck, Patio
Lot Frontage 31.17
Total Parking Spaces 4
Building
Lot Description Back Yard, Backs on to Park/Green Space, No Neighbours Behind, Landscaped, Underground Sprinklers, Waterfront
Foundation Poured Concrete
Architectural Style Bungalow, Side by Side
Level or Stories One
Structure Type Stone,Stucco,Wood Frame
Others
HOA Fee Include Common Area Maintenance,Insurance,Maintenance Grounds,Professional Management,Reserve Fund Contributions,Snow Removal
Restrictions Easement Registered On Title,Restrictive Covenant,Utility Right Of Way
Ownership Private
Pets Allowed Restrictions
Read Less



