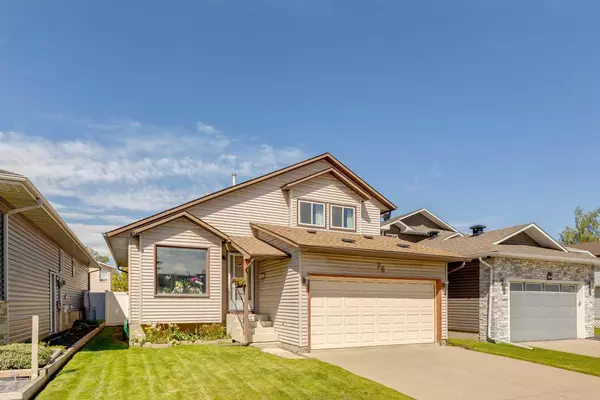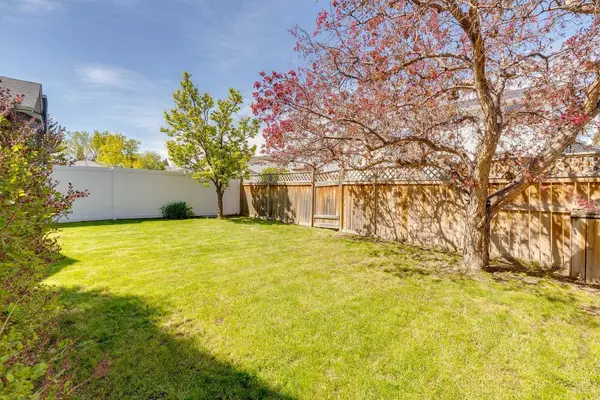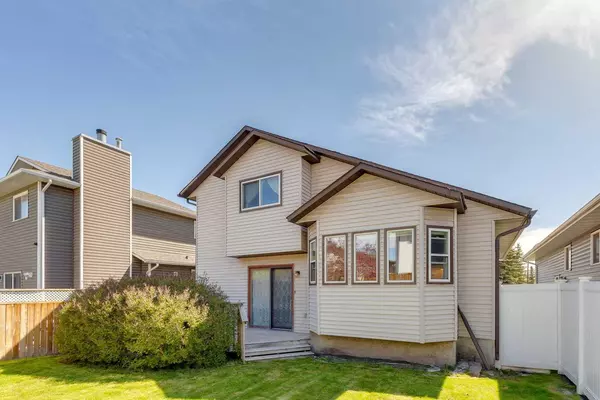For more information regarding the value of a property, please contact us for a free consultation.
76 Ventura WAY NE Calgary, AB T2E 8G7
Want to know what your home might be worth? Contact us for a FREE valuation!

Our team is ready to help you sell your home for the highest possible price ASAP
Key Details
Sold Price $575,000
Property Type Single Family Home
Sub Type Detached
Listing Status Sold
Purchase Type For Sale
Square Footage 1,537 sqft
Price per Sqft $374
Subdivision Vista Heights
MLS® Listing ID A2136823
Sold Date 06/03/24
Style 4 Level Split
Bedrooms 5
Full Baths 2
Originating Board Calgary
Year Built 1987
Annual Tax Amount $3,072
Tax Year 2023
Lot Size 4,004 Sqft
Acres 0.09
Property Description
Perfectly situated on a nice quiet street in the heart of popular Vista Heights, this well-maintained original owner home is ready for you to move in and start your next chapter! Numerous upgrades over the years including vinyl windows, a high-efficiency furnace, hot water tank, and water pipes and more. The excellent main level layout features a vaulted front living and dining room, bathed in natural light thanks to large windows. The eat-in kitchen offers ample cupboard and counter space, and overlooks the backyard so you can easily supervise the kids from inside the house. Step down to the adjoining family room which boasts a cozy wood burning fireplace and access to the sunny west facing deck. Completing this level is a 2pc bathroom, separate laundry room and access to the attached double garage. Upstairs features three generous bedrooms and a 5pc bathroom with dual sinks. The builder-finished lower level is host to two guest rooms, a family room, and abundant storage. You'll love the fully fenced sunny west-facing backyard with mature trees! Don't wait, call your favorite Realtor to schedule your showing!
Location
Province AB
County Calgary
Area Cal Zone Ne
Zoning R-C1
Direction E
Rooms
Basement Crawl Space, Finished, Full
Interior
Interior Features No Smoking Home
Heating Forced Air, Natural Gas
Cooling None
Flooring Carpet
Fireplaces Number 1
Fireplaces Type Wood Burning
Appliance Dishwasher, Dryer, Refrigerator, Stove(s), Washer, Window Coverings
Laundry Main Level
Exterior
Parking Features Double Garage Attached
Garage Spaces 2.0
Garage Description Double Garage Attached
Fence Fenced
Community Features Park, Playground
Roof Type Asphalt Shingle
Porch Deck
Lot Frontage 40.03
Total Parking Spaces 4
Building
Lot Description Back Lane, Back Yard, Landscaped
Foundation Poured Concrete
Architectural Style 4 Level Split
Level or Stories 4 Level Split
Structure Type Vinyl Siding,Wood Frame
Others
Restrictions Restrictive Covenant,Utility Right Of Way
Tax ID 82777122
Ownership Private
Read Less



