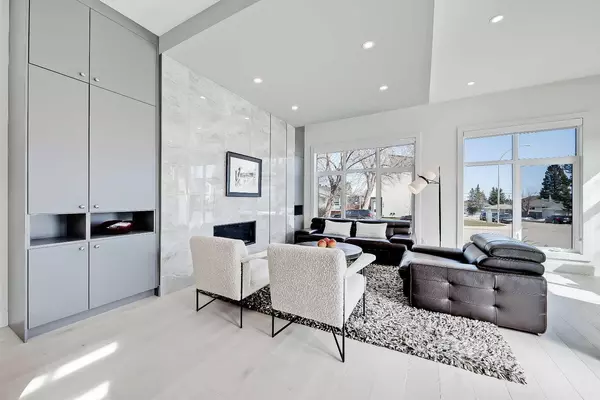For more information regarding the value of a property, please contact us for a free consultation.
3604 28 AVE SW Calgary, AB T3E 0S1
Want to know what your home might be worth? Contact us for a FREE valuation!

Our team is ready to help you sell your home for the highest possible price ASAP
Key Details
Sold Price $1,085,000
Property Type Single Family Home
Sub Type Semi Detached (Half Duplex)
Listing Status Sold
Purchase Type For Sale
Square Footage 1,951 sqft
Price per Sqft $556
Subdivision Killarney/Glengarry
MLS® Listing ID A2121033
Sold Date 06/03/24
Style 2 Storey,Side by Side
Bedrooms 4
Full Baths 3
Half Baths 1
Originating Board Calgary
Year Built 2018
Annual Tax Amount $5,566
Tax Year 2023
Lot Size 3,003 Sqft
Acres 0.07
Property Description
*VISIT MULTIMEDIA LINK FOR FULL DETAILS & FLOORPLANS!* This ONE-OF-A-KIND like-new infill in Killarney offers the perfect blend of modern luxury and urban convenience. The location is ideal for families, situated across from Holy Name School and within walking distance of other schools like Killarney School and Glendale School. Easy access to 17 Ave and Crowchild Trail ensures seamless connectivity to Downtown and other parts of the city, while nearby transit options, including the Westbrook Station, provide convenient commuting alternatives. Boasting 4 beds, 3.5 baths, and over 2,700 square feet of living space across three levels, this home is designed for comfort and style. The main floor features 10-foot ceilings, engineered oak hardwood flooring, and an open-concept layout. The living room, with picturesque windows and a custom contemporary feature wall with a gas fireplace and built-ins, creates a cozy atmosphere, while the sleek kitchen is equipped with upgraded cabinets, quartz countertops, and a 5-BURNER GAS STOVE. A custom STAIRCASE FROM MAIN TO UPPER FLOOR WITH GLASS RAILINGS leads to the sun-soaked upper level. The primary suite impresses with its ensuite bathroom and expansive walk-in closet, while two additional bedrooms share a full bath. The basement offers additional living space with a wet bar and entertainment area. Outside, the West-facing backyard is perfect for outdoor relaxation, featuring upgraded landscaping and a poured concrete hot tub pad. With a triple detached garage and proximity to amenities like the Killarney Aquatic & Recreation Centre, this property offers the ultimate urban lifestyle in one of Calgary's most desirable neighbourhoods. Contact us today for your private showing!
Location
Province AB
County Calgary
Area Cal Zone Cc
Zoning DC (pre 1P2007)
Direction E
Rooms
Other Rooms 1
Basement Finished, Full
Interior
Interior Features Built-in Features, Closet Organizers, Double Vanity, Granite Counters, High Ceilings, Jetted Tub, Kitchen Island, No Smoking Home, Open Floorplan, Storage, Walk-In Closet(s), Wet Bar, Wired for Sound
Heating Forced Air, Natural Gas
Cooling None
Flooring Carpet, Tile, Vinyl Plank
Fireplaces Number 1
Fireplaces Type Gas
Appliance Dishwasher, Dryer, Gas Cooktop, Microwave, Oven-Built-In, Range Hood, Refrigerator, Washer, Window Coverings
Laundry Laundry Room
Exterior
Parking Features Double Garage Detached
Garage Spaces 2.0
Garage Description Double Garage Detached
Fence Fenced
Community Features Park, Playground, Schools Nearby, Shopping Nearby, Sidewalks, Street Lights
Roof Type Asphalt Shingle
Porch Patio
Lot Frontage 24.9
Total Parking Spaces 2
Building
Lot Description Back Lane, Back Yard, Corner Lot, Few Trees, Front Yard, Lawn, Low Maintenance Landscape, Landscaped, Private
Foundation Poured Concrete
Architectural Style 2 Storey, Side by Side
Level or Stories Two
Structure Type Stucco,Wood Frame
Others
Restrictions None Known
Tax ID 83131899
Ownership Private
Read Less



