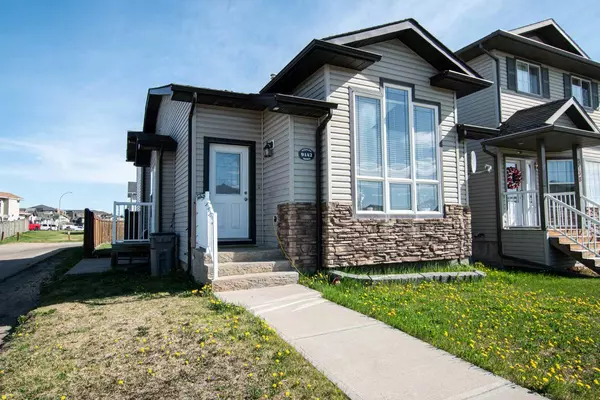For more information regarding the value of a property, please contact us for a free consultation.
9142 94 AVE Grande Prairie, AB T8X 0C7
Want to know what your home might be worth? Contact us for a FREE valuation!

Our team is ready to help you sell your home for the highest possible price ASAP
Key Details
Sold Price $308,000
Property Type Single Family Home
Sub Type Detached
Listing Status Sold
Purchase Type For Sale
Square Footage 906 sqft
Price per Sqft $339
Subdivision Cobblestone
MLS® Listing ID A2126107
Sold Date 06/03/24
Style 4 Level Split
Bedrooms 3
Full Baths 2
Originating Board Grande Prairie
Year Built 2007
Annual Tax Amount $3,483
Tax Year 2023
Lot Size 3,538 Sqft
Acres 0.08
Property Description
Recently renovated 4 level split located in Cobblestone just a couple blocks away from a park/playground and the Riverstone school. Welcomed by plenty of natural light from large South facing windows is your open floor plan featuring a spacious living room, kitchen and dining area. But don't worry, you can keep cool this summer with Central Air Conditioning. The kitchen is bright white with ample cupboards and counter space including room for seating. Rounding off the main floor is the dining area with outdoor access to a cement patio providing room for outdoor furniture and a bbq. Heading upstairs are 2 good sized bedrooms and a full 4 pc bathroom. The 3rd level is a large open space perfect for a playroom or secondary living room. Finishing off the home on the 4th level is the laundry room, 3pc bathroom and third bedroom. With only neighbours on one side, you have a back alley laneway for extra parking. The fully fenced backyard with shed and parking pad for 2 provides plenty of room for vehicles. Book your showing today!
Location
Province AB
County Grande Prairie
Zoning RS
Direction S
Rooms
Basement Finished, Full
Interior
Interior Features See Remarks
Heating Forced Air
Cooling Central Air
Flooring Carpet, Vinyl
Appliance Central Air Conditioner, Dishwasher, Dryer, Microwave, Refrigerator, Stove(s), Washer, Window Coverings
Laundry Laundry Room
Exterior
Parking Features Parking Pad
Garage Description Parking Pad
Fence Fenced
Community Features Schools Nearby, Shopping Nearby, Sidewalks
Roof Type Asphalt Shingle
Porch None
Lot Frontage 29.53
Total Parking Spaces 2
Building
Lot Description Back Lane, City Lot, Private, Rectangular Lot
Foundation Poured Concrete
Architectural Style 4 Level Split
Level or Stories 4 Level Split
Structure Type Vinyl Siding
Others
Restrictions None Known
Tax ID 83547956
Ownership Private
Read Less



