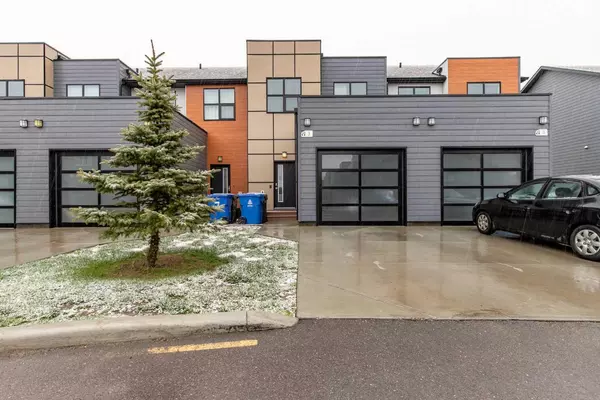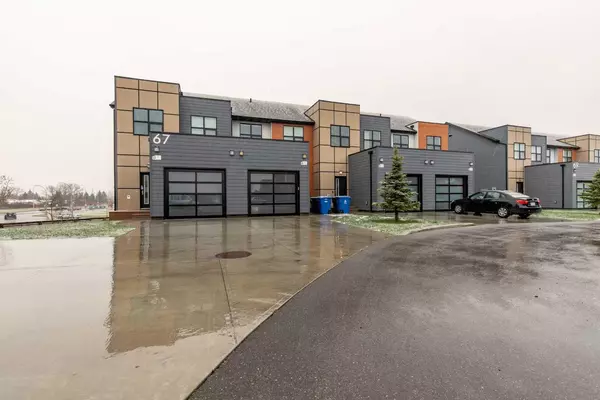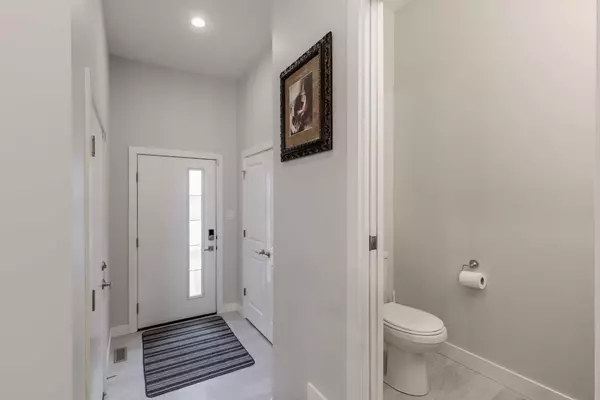For more information regarding the value of a property, please contact us for a free consultation.
67 Aquitania CIR W #3 Lethbridge, AB T1J 5M5
Want to know what your home might be worth? Contact us for a FREE valuation!

Our team is ready to help you sell your home for the highest possible price ASAP
Key Details
Sold Price $365,000
Property Type Townhouse
Sub Type Row/Townhouse
Listing Status Sold
Purchase Type For Sale
Square Footage 1,235 sqft
Price per Sqft $295
Subdivision The Crossings
MLS® Listing ID A2126465
Sold Date 06/03/24
Style 2 Storey
Bedrooms 3
Full Baths 3
Half Baths 1
Condo Fees $225
Originating Board Lethbridge and District
Year Built 2018
Annual Tax Amount $3,306
Tax Year 2023
Property Description
Welcome to #3, 67 Aquitania Circle in the vibrant Park Crossings by Cedar Ridge community, nestled in the heart of West Lethbridge. This contemporary residence boasts a sleek, low-maintenance design, ensuring minimal condo fees. Enjoy the convenience of a spacious single attached garage, luxurious quartz countertops complemented by undermount sinks, and the airy ambiance of 9-foot ceilings. Features include, keyless entry, central A/C, underground sprinklers and ample visitor parking enhances accessibility. This two-storey home presents two master suites, providing utmost comfort and privacy. The lower walk-out level presents versatile living options, with a bedroom that can easily double as a family room, catering to various lifestyle needs. Park Crossings offers an unparalleled lifestyle, with schools, skating and curling rinks, shopping venues, restaurants, parks, sports fields, and scenic walking trails all within walking distance.
Location
Province AB
County Lethbridge
Zoning DC
Direction NW
Rooms
Other Rooms 1
Basement Separate/Exterior Entry, Full, Walk-Out To Grade
Interior
Interior Features Closet Organizers, High Ceilings, Open Floorplan, Separate Entrance, Storage, Walk-In Closet(s)
Heating Forced Air, Natural Gas
Cooling Central Air
Flooring Carpet, Laminate, Tile
Appliance Dishwasher, Microwave Hood Fan, Refrigerator, Stove(s), Washer/Dryer Stacked
Laundry In Hall, Upper Level
Exterior
Parking Features Driveway, Single Garage Attached
Garage Spaces 1.0
Garage Description Driveway, Single Garage Attached
Fence None
Community Features Park, Playground, Schools Nearby, Shopping Nearby
Amenities Available Visitor Parking
Roof Type Asphalt,Membrane
Porch Balcony(s)
Total Parking Spaces 2
Building
Lot Description Back Yard, Front Yard, Landscaped, Underground Sprinklers
Foundation Poured Concrete
Architectural Style 2 Storey
Level or Stories Two
Structure Type Composite Siding,Concrete,Wood Frame
Others
HOA Fee Include Common Area Maintenance,Professional Management
Restrictions None Known
Tax ID 83382838
Ownership Registered Interest
Pets Allowed Yes
Read Less



