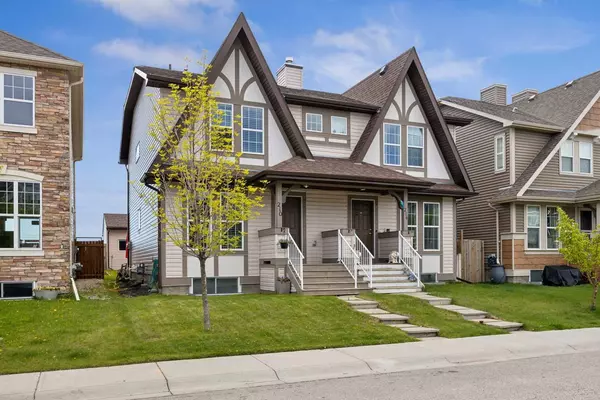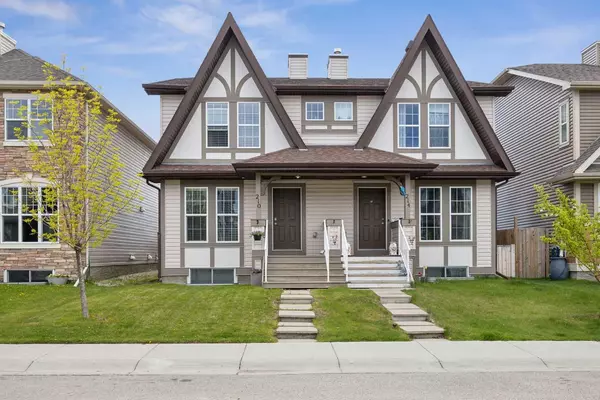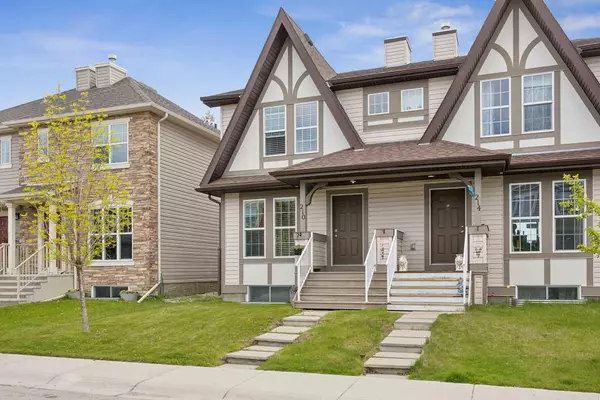For more information regarding the value of a property, please contact us for a free consultation.
210 Cranford PARK SE Calgary, AB T3M 1Z4
Want to know what your home might be worth? Contact us for a FREE valuation!

Our team is ready to help you sell your home for the highest possible price ASAP
Key Details
Sold Price $549,900
Property Type Single Family Home
Sub Type Semi Detached (Half Duplex)
Listing Status Sold
Purchase Type For Sale
Square Footage 1,393 sqft
Price per Sqft $394
Subdivision Cranston
MLS® Listing ID A2136467
Sold Date 06/02/24
Style 2 Storey,Side by Side
Bedrooms 3
Full Baths 3
Half Baths 1
HOA Fees $14/ann
HOA Y/N 1
Originating Board Calgary
Year Built 2014
Annual Tax Amount $2,710
Tax Year 2023
Lot Size 2,486 Sqft
Acres 0.06
Property Description
This is the one! This spacious, open concept home is fully developed with with 3 bedrooms, 3.5 baths plus an upstairs office. It has a large 20' x 22' double garage that is over height with an 8.5 ft tall garage door. You will get your taller vehicles and larger trucks in with room to spare. The bonus of a well constructed back yard shed will give you the extra space you need so you can actually put your cars and trucks in the garage. Note the deluxe appliances in the kitchen with stone counters and breakfast bar. Upstairs you'll find a dual master suite arrangement with an office in-between. Downstairs you'll find another large bedroom with walk-in closet, a generous family room, another full bathroom and a laundry room that's separate from the utility room. This amazing location is quick and easy to get out to Deerfoot Tr with the new overpass just south at 212 Ave. There are schools, parks, playgrounds and walking paths on the ridge all close by as well as lots of local shopping.
Location
Province AB
County Calgary
Area Cal Zone Se
Zoning R-2M
Direction W
Rooms
Other Rooms 1
Basement Finished, Full
Interior
Interior Features No Smoking Home, Stone Counters, Vinyl Windows
Heating Forced Air
Cooling None
Flooring Carpet, Ceramic Tile, Laminate
Appliance Dishwasher, Electric Stove, Microwave Hood Fan, Refrigerator, Washer/Dryer, Window Coverings
Laundry Lower Level
Exterior
Parking Features Double Garage Detached, Oversized
Garage Spaces 2.0
Garage Description Double Garage Detached, Oversized
Fence Fenced
Community Features Park, Playground, Schools Nearby, Shopping Nearby, Sidewalks, Street Lights
Amenities Available None
Roof Type Asphalt Shingle
Porch Rear Porch
Lot Frontage 22.08
Total Parking Spaces 2
Building
Lot Description Back Lane, Landscaped, Private, Rectangular Lot
Foundation Poured Concrete
Architectural Style 2 Storey, Side by Side
Level or Stories Two
Structure Type Vinyl Siding
Others
Restrictions Easement Registered On Title
Tax ID 83094026
Ownership Private
Read Less



