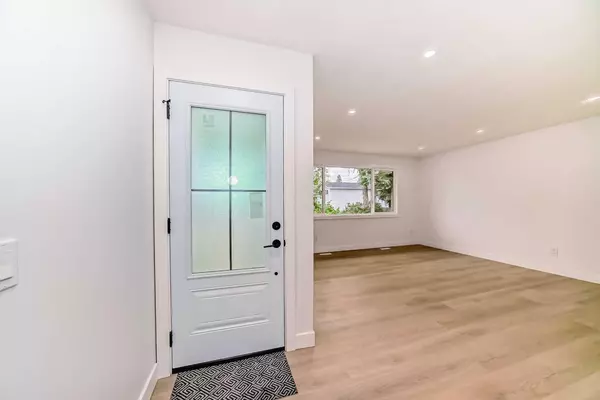For more information regarding the value of a property, please contact us for a free consultation.
6739 3 AVE SE Calgary, AB T2A 3H5
Want to know what your home might be worth? Contact us for a FREE valuation!

Our team is ready to help you sell your home for the highest possible price ASAP
Key Details
Sold Price $660,100
Property Type Single Family Home
Sub Type Detached
Listing Status Sold
Purchase Type For Sale
Square Footage 1,193 sqft
Price per Sqft $553
Subdivision Penbrooke Meadows
MLS® Listing ID A2137136
Sold Date 06/02/24
Style Bungalow
Bedrooms 6
Full Baths 3
Originating Board Calgary
Year Built 1974
Annual Tax Amount $2,599
Tax Year 2023
Lot Size 5,209 Sqft
Acres 0.12
Property Description
Welcome to this beautifully renovated 6 bed, 3 full bath bungalow offering over 2,100 sq ft of elegant living space and located directly across from a park and playground. The property features a basement suite with its own walk-up entrance, making it ideal for extended family or rental income. Step inside to discover an open layout with modern finishes throughout. The kitchen is equipped with all-new stainless steel appliances. The double detached garage offers plenty of storage and convenience. This home is ideal for families seeking a blend of modern living and neighborhood charm. With its prime location, stunning upgrades, and thoughtful design this bungalow is truly a rare find. Don't miss the opportunity to make this beautiful home yours. Schedule your private showing today.
Location
Province AB
County Calgary
Area Cal Zone E
Zoning R-C1
Direction N
Rooms
Other Rooms 1
Basement Separate/Exterior Entry, Finished, Full
Interior
Interior Features Built-in Features, Closet Organizers, Open Floorplan, Pantry, Walk-In Closet(s)
Heating Forced Air, Natural Gas
Cooling None
Flooring Hardwood, Tile
Appliance Dishwasher, Dryer, Electric Stove, Microwave Hood Fan, Refrigerator, Washer
Laundry In Basement
Exterior
Parking Features Double Garage Detached
Garage Spaces 2.0
Garage Description Double Garage Detached
Fence Fenced
Community Features Playground, Schools Nearby, Shopping Nearby
Roof Type Asphalt Shingle
Porch None
Lot Frontage 52.0
Total Parking Spaces 2
Building
Lot Description Back Yard, Few Trees, Lawn, Landscaped
Foundation Poured Concrete
Architectural Style Bungalow
Level or Stories One
Structure Type Vinyl Siding,Wood Frame
Others
Restrictions None Known
Tax ID 82721931
Ownership Private
Read Less
GET MORE INFORMATION




