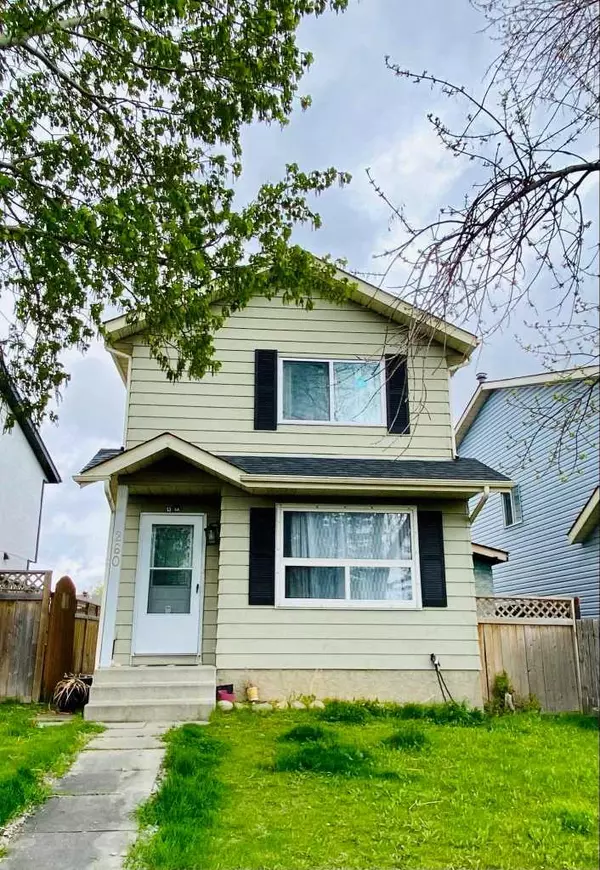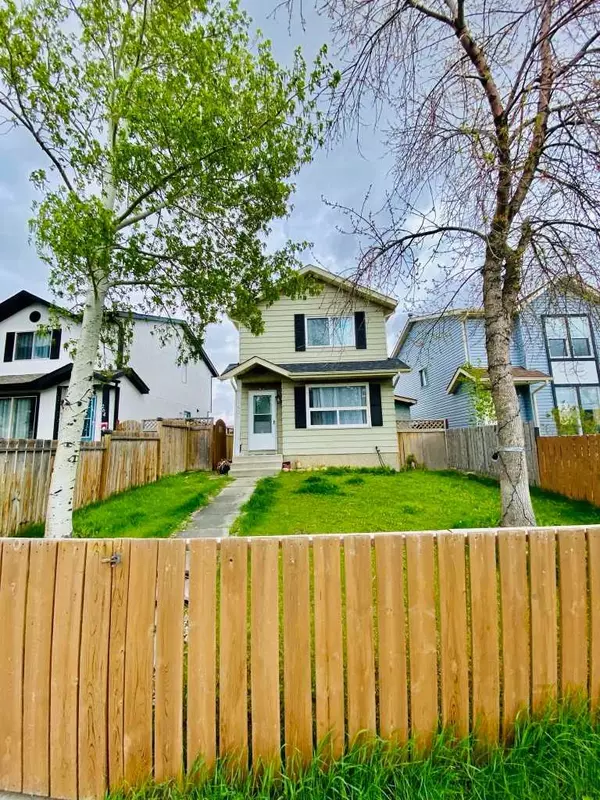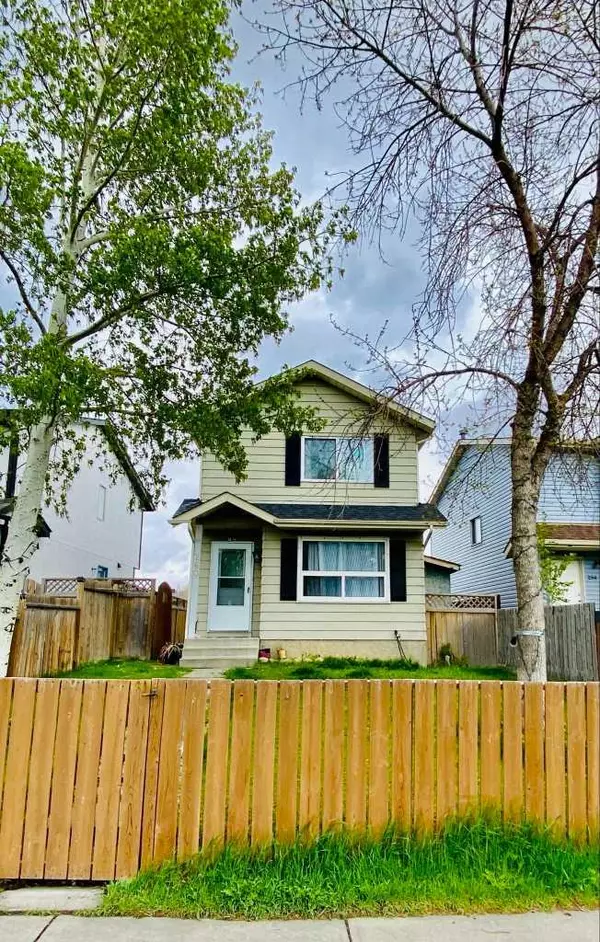For more information regarding the value of a property, please contact us for a free consultation.
260 Falton DR NE Calgary, AB T3J 2W6
Want to know what your home might be worth? Contact us for a FREE valuation!

Our team is ready to help you sell your home for the highest possible price ASAP
Key Details
Sold Price $533,500
Property Type Single Family Home
Sub Type Detached
Listing Status Sold
Purchase Type For Sale
Square Footage 1,192 sqft
Price per Sqft $447
Subdivision Falconridge
MLS® Listing ID A2134133
Sold Date 06/02/24
Style 2 Storey
Bedrooms 3
Full Baths 1
Half Baths 1
Originating Board Calgary
Year Built 1982
Annual Tax Amount $2,421
Tax Year 2023
Lot Size 3,239 Sqft
Acres 0.07
Property Description
Incredible value in this Falconridge! With plenty of recent upgrades worth $30,000! Welcome to this family home with over 1650 sq ft of fully finished living space that includes roughly 500 sq ft of lower development. Immaculate and ready to move in!
Main floor greets you with an open floor plan with huge windows allowing natural light to shine through. Kitchen is very spacious with a large eating area that can house a dining table as well as a centre island. Recently upgraded granite countertop all throughout plus stainless steel appliances. Retreat to the spacious master suite with a large closet plus two generously sized bedrooms upstairs. Fully developed basement boasts a large family room, 4 piece bath and laundry/storage area.
Enjoy warm summer nights with family and friends on the patio, overlooking the lush green space. Oversized Single Detached garage included to store all your toys and gadgets. Cement pad on the side for additional parking or RV.
Located just minutes from endless retail, restaurants, movie theatre, Co-Op, Genesis Centre for swimming, YMCA, public library, Safeway, banks, Saddletown LRT, public transit and schools of all levels. This home offers the perfect blend of convenience and peaceful living.
***Recent upgrades in the last 12 months: Roof, Windows, Flooring, Countertops and all appliances plus Water Tank***
Call today!
Location
Province AB
County Calgary
Area Cal Zone Ne
Zoning R-C2
Direction W
Rooms
Basement Finished, Full
Interior
Interior Features Quartz Counters
Heating Forced Air, Natural Gas
Cooling None
Flooring Carpet, Ceramic Tile, Laminate
Appliance Dishwasher, Electric Range, Microwave Hood Fan, Washer/Dryer, Window Coverings
Laundry In Basement
Exterior
Parking Features Single Garage Detached
Garage Spaces 1.0
Garage Description Single Garage Detached
Fence Fenced
Community Features Schools Nearby, Shopping Nearby, Sidewalks
Roof Type Asphalt Shingle
Porch Deck
Lot Frontage 32.12
Exposure W
Total Parking Spaces 2
Building
Lot Description Back Lane, Back Yard, Front Yard, Level
Foundation Poured Concrete
Architectural Style 2 Storey
Level or Stories Two
Structure Type Mixed
Others
Restrictions None Known
Tax ID 83151279
Ownership Private
Read Less



