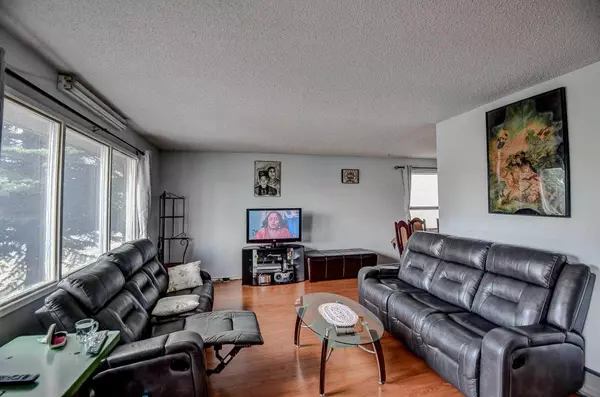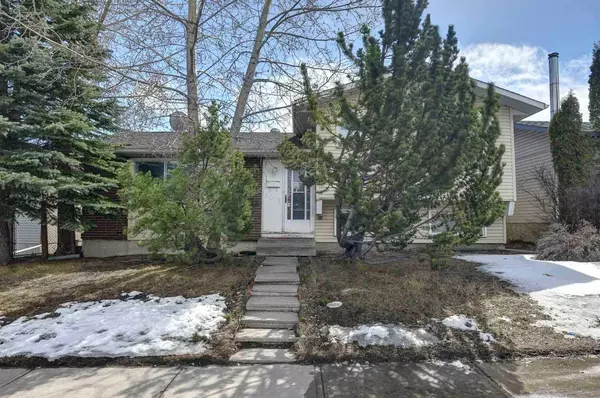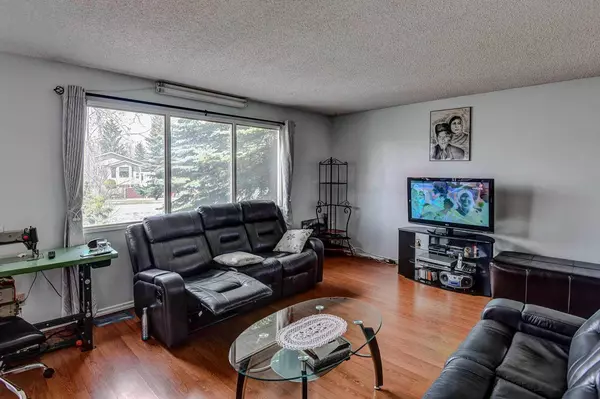For more information regarding the value of a property, please contact us for a free consultation.
5015 Whitehorn DR NE Calgary, AB T1Y 1T9
Want to know what your home might be worth? Contact us for a FREE valuation!

Our team is ready to help you sell your home for the highest possible price ASAP
Key Details
Sold Price $560,000
Property Type Single Family Home
Sub Type Detached
Listing Status Sold
Purchase Type For Sale
Square Footage 1,076 sqft
Price per Sqft $520
Subdivision Whitehorn
MLS® Listing ID A2131299
Sold Date 06/02/24
Style 4 Level Split
Bedrooms 5
Full Baths 2
Originating Board Calgary
Year Built 1975
Annual Tax Amount $2,901
Tax Year 2023
Lot Size 5,091 Sqft
Acres 0.12
Property Description
OPPORTUNITY KNOCKS!! Great BUY to live Up and RENT the basement in an amazing, very clean, and, well kept large 4-level split family house that is located at a very great location close to shopping, school, park much more. This house has a total of 3 bedrooms up, Large kitchen, and Dining room. Great living room with and large windows. Fully finished basement with oversized Family room bedroom, 2 bedrooms, Kitchen, and full washroom. Large Deck with Huge backyard with a back lane. Tons of parking front of the house. New paint (downstairs), fenced AND MUCH MORE. This house enjoys easy access to all amenities (including 3-4 minute walk to elementary and junior high schools, plenty of bus stops nearby 150m away, parks, playgrounds, Whitehorn Community Hall, the C-Train, Nofrills Grocery store, Gas station, family doctor Clinic. Even easy access to Peter Lougheed Centre, Sunridge Mall, Costco, etc. Don't miss the opportunity to make this well kept property your own. (CURRENT TENANTS ARE MOVING OUT BY THE END OF MAY, INSIDE MAY LOOK MESSY)
Location
Province AB
County Calgary
Area Cal Zone Ne
Zoning R-C1
Direction N
Rooms
Basement Separate/Exterior Entry, Finished, Full, Suite
Interior
Interior Features Laminate Counters, No Animal Home, No Smoking Home, Recessed Lighting, Separate Entrance, Walk-In Closet(s)
Heating Central, Natural Gas
Cooling Central Air
Flooring Laminate, Linoleum
Appliance Electric Oven, Electric Range, Range Hood, Refrigerator, Washer/Dryer
Laundry In Basement
Exterior
Parking Features Alley Access, Off Street
Garage Description Alley Access, Off Street
Fence Fenced, Partial
Community Features Playground, Schools Nearby, Shopping Nearby, Sidewalks, Street Lights
Utilities Available Natural Gas Available, Natural Gas Connected, Garbage Collection
Roof Type Asphalt Shingle
Porch Patio
Lot Frontage 50.99
Exposure N
Total Parking Spaces 2
Building
Lot Description Back Lane, Back Yard, Front Yard, Interior Lot, Landscaped, Level, Many Trees, Treed
Foundation Poured Concrete
Sewer None, Unknown
Water Public
Architectural Style 4 Level Split
Level or Stories 4 Level Split
Structure Type Brick,Vinyl Siding,Wood Frame
Others
Restrictions None Known
Tax ID 82790416
Ownership Private
Read Less



