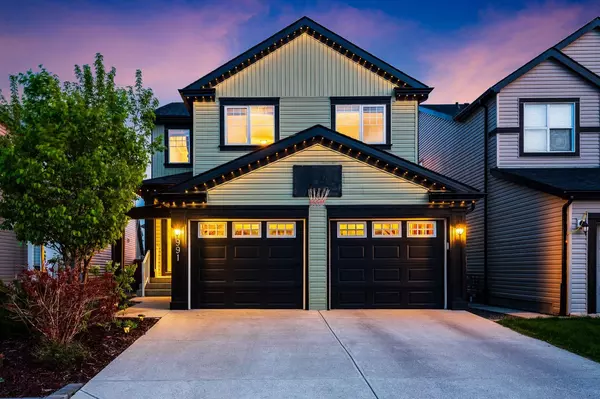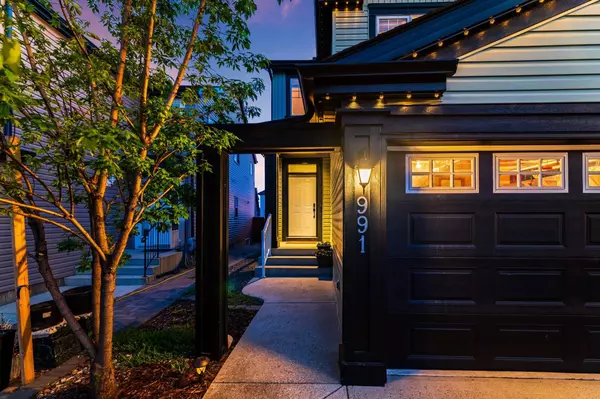For more information regarding the value of a property, please contact us for a free consultation.
991 Copperfield BLVD SE Calgary, AB T2Z 4X6
Want to know what your home might be worth? Contact us for a FREE valuation!

Our team is ready to help you sell your home for the highest possible price ASAP
Key Details
Sold Price $670,000
Property Type Single Family Home
Sub Type Detached
Listing Status Sold
Purchase Type For Sale
Square Footage 2,172 sqft
Price per Sqft $308
Subdivision Copperfield
MLS® Listing ID A2136312
Sold Date 06/01/24
Style 2 Storey
Bedrooms 3
Full Baths 3
Half Baths 1
Originating Board Calgary
Year Built 2006
Annual Tax Amount $3,927
Tax Year 2024
Lot Size 4,014 Sqft
Acres 0.09
Property Description
Charming Family Home in Copperfield!
Pride of ownership shines through in this stunning 2-storey home at 991 Copperfield Blvd SE, now on the market for the first time in over 11 years! From the moment you arrive, you'll be captivated by its attractive curb appeal with its stunning GEMSTONE LIGHTS and its beautifully maintained front yard.
Step inside through the brand new front door and be greeted by 9-foot ceilings and new vinyl plank flooring. The main level features a convenient office/den, perfect for working from home. Continue into the open-concept, naturally bright, living, dining, and kitchen area. The kitchen has stainless steel appliances and the main level has all updated light fixtures. The cozy living room, complete with a gas fireplace, is ideal for family gatherings.
Upstairs, the spacious bonus room with vaulted ceilings provides extra living space. The primary bedroom offers a peaceful retreat with a 4-piece ensuite and walk-in closet. Two additional bedrooms and a main 4-piece bath complete the upper level.
The fully finished basement includes a spare room/ flex room which does not have an egress window, another full bath, a large rec room, and a bar area – perfect for entertaining. Outside, enjoy the large deck and fully landscaped south-facing backyard, ideal for summer BBQs and family fun. Recent Upgrades and Improvements:
2013: Added a basement bedroom and built a deck with a fence.
2014: Created a beautiful front yard garden.
2015: Installed a basement bathroom.
2017: Enhanced the basement with a family room and kitchenette.
2020: Added a humidifier and a new water tank, and designed a firepit area.
2021: Upgraded the exterior with new siding, roof, flashing, eavestrough, and painted exterior trims.
2023: Installed luxury vinyl plank flooring on the main floor.
2024: Upgraded to a new electrical panel with power surge protection, added new fixtures on the main floor, installed Gemstone smart lighting, and replaced the front door with a smart lock.
These updates ensure the home is modern, functional, and ready for its new owners. Don't miss out on this beautifully maintained property! It is ready for new owners to create lasting memories. Close to Parks, Playgrounds and Schools. Don't miss out on this fantastic opportunity, call today!
Location
Province AB
County Calgary
Area Cal Zone Se
Zoning R-1N
Direction N
Rooms
Other Rooms 1
Basement Finished, Full
Interior
Interior Features Central Vacuum, Granite Counters, Kitchen Island, No Smoking Home, Vaulted Ceiling(s), Vinyl Windows, Walk-In Closet(s)
Heating Fireplace(s), Forced Air, Natural Gas
Cooling None
Flooring Carpet, Ceramic Tile, Vinyl Plank
Fireplaces Number 1
Fireplaces Type Gas, Living Room, Mantle
Appliance Dishwasher, Dryer, Electric Stove, Garage Control(s), Range Hood, Refrigerator, Washer, Window Coverings
Laundry Main Level
Exterior
Parking Features Concrete Driveway, Double Garage Attached, Garage Faces Front
Garage Spaces 2.0
Garage Description Concrete Driveway, Double Garage Attached, Garage Faces Front
Fence Fenced
Community Features Playground, Schools Nearby, Sidewalks, Street Lights, Walking/Bike Paths
Roof Type Asphalt Shingle
Porch Deck
Lot Frontage 34.78
Total Parking Spaces 4
Building
Lot Description Back Lane, Back Yard, City Lot, Cleared, Lawn, Irregular Lot, Landscaped, Level
Foundation Poured Concrete
Architectural Style 2 Storey
Level or Stories Two
Structure Type Vinyl Siding
Others
Restrictions None Known,Restrictive Covenant
Tax ID 83050948
Ownership Private
Read Less



