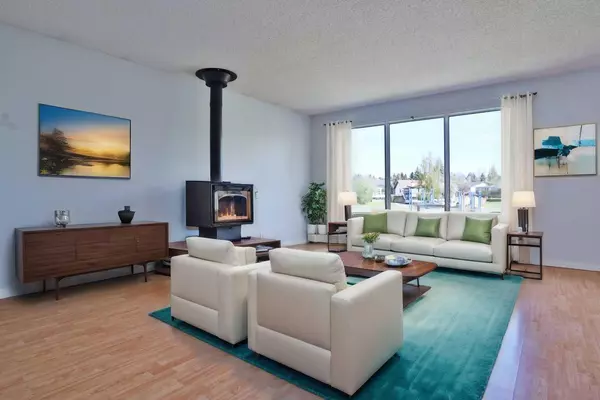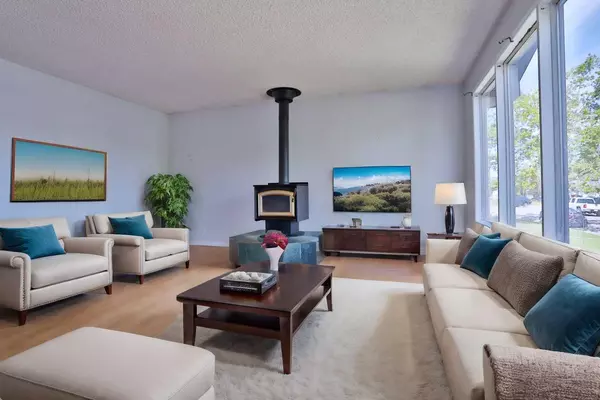For more information regarding the value of a property, please contact us for a free consultation.
39 Ranchero GN NW Calgary, AB T3G 1C5
Want to know what your home might be worth? Contact us for a FREE valuation!

Our team is ready to help you sell your home for the highest possible price ASAP
Key Details
Sold Price $520,000
Property Type Single Family Home
Sub Type Semi Detached (Half Duplex)
Listing Status Sold
Purchase Type For Sale
Square Footage 1,174 sqft
Price per Sqft $442
Subdivision Ranchlands
MLS® Listing ID A2135290
Sold Date 06/01/24
Style Bi-Level,Side by Side
Bedrooms 6
Full Baths 2
Originating Board Calgary
Year Built 1977
Annual Tax Amount $2,421
Tax Year 2023
Lot Size 3,293 Sqft
Acres 0.08
Property Description
**OPEN HOUSE: Sat June 1, 11am to 2pm** Across from a large park & playground is this terrific half-duplex in the popular family community of Ranchlands. Fully finished bi-level with 6 bedrooms & 2 full baths, & which would make a super home for the first-time homeowner or as an investment property with a main floor 3 bedroom suite & illegal lower level 3 bedroom suite...ideal for live-up/rent-down or rent out both! The main floor has a sunny open floorplan with laminate floors, living room with woodstove fireplace & dining room with access onto the front deck. The eat-in kitchen has vinyl plank floors & all appliances (stainless steel Bosch dishwasher, white GE fridge & stove) are included. The 3 bedrooms are all a great size & the master has a big South-facing deck & laundry room with stacking washer/dryer & sink. The full bath has tile floors & jetted tub/shower combo. The lower level illegal suite has 3 bedrooms, large living room, separate dining room & kitchen with stainless steel Samsung dishwasher & Frigidaire stove & fridge. Full bathroom with shower/tub combo. The laundry with washer & dryer is in one of the bedrooms, which could also double as a home office or used for storage. South backyard with rear alley parking. Bus stops, neighbourhood schools & shopping are all just minutes away, & within easy reach is Crowfoot Centre with its restaurants, shopping, services & LRT.
Location
Province AB
County Calgary
Area Cal Zone Nw
Zoning R-C2
Direction N
Rooms
Basement Finished, Full, Suite
Interior
Interior Features Central Vacuum, Jetted Tub, Storage
Heating Forced Air, Natural Gas
Cooling None
Flooring Carpet, Ceramic Tile, Laminate, Linoleum, Vinyl Plank
Fireplaces Number 1
Fireplaces Type Free Standing, Living Room, Wood Burning Stove
Appliance Dishwasher, Dryer, Electric Stove, Range Hood, Refrigerator, Washer, Window Coverings
Laundry In Basement, Main Level
Exterior
Parking Features Alley Access, Off Street, Outside, Parking Pad, Unpaved
Garage Description Alley Access, Off Street, Outside, Parking Pad, Unpaved
Fence Fenced
Community Features Park, Playground, Schools Nearby, Shopping Nearby, Walking/Bike Paths
Roof Type Asphalt Shingle
Porch Deck
Lot Frontage 29.99
Exposure N
Total Parking Spaces 2
Building
Lot Description Back Lane, Back Yard, Front Yard, Landscaped, Rectangular Lot
Foundation Poured Concrete
Architectural Style Bi-Level, Side by Side
Level or Stories Bi-Level
Structure Type Vinyl Siding,Wood Frame
Others
Restrictions None Known
Tax ID 82951423
Ownership Private
Read Less



