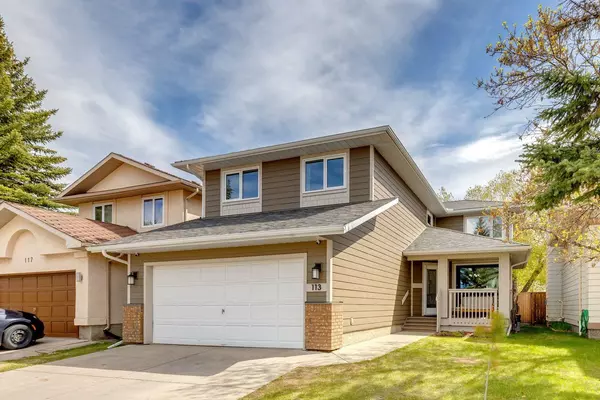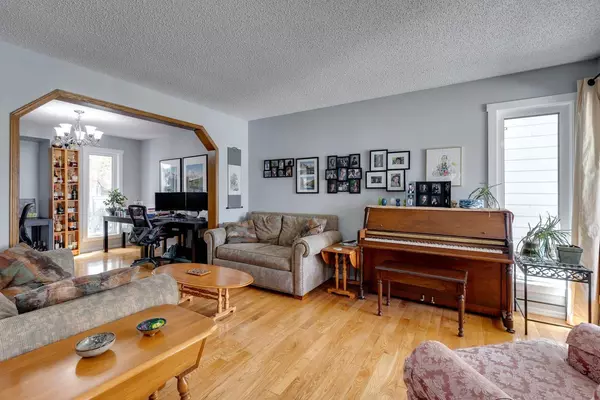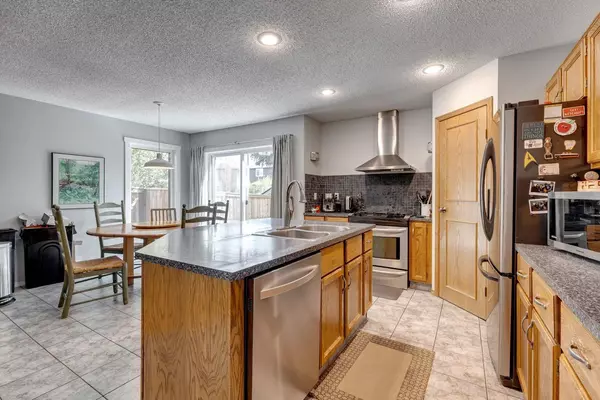For more information regarding the value of a property, please contact us for a free consultation.
113 Sundown WAY SE Calgary, AB T2X 3B1
Want to know what your home might be worth? Contact us for a FREE valuation!

Our team is ready to help you sell your home for the highest possible price ASAP
Key Details
Sold Price $680,000
Property Type Single Family Home
Sub Type Detached
Listing Status Sold
Purchase Type For Sale
Square Footage 2,255 sqft
Price per Sqft $301
Subdivision Sundance
MLS® Listing ID A2132242
Sold Date 06/01/24
Style 2 Storey
Bedrooms 5
Full Baths 3
Half Baths 1
HOA Fees $24/ann
HOA Y/N 1
Originating Board Calgary
Year Built 1989
Annual Tax Amount $3,788
Tax Year 2023
Lot Size 4,197 Sqft
Acres 0.1
Property Description
Welcome home to one of the LARGEST 2 storeys in the BEAUTIFUL community of Sundance! Talk about LOCATION - this family home is located on a quiet street just minutes from Sundance LAKE as well as FIVE different schools! Talk about CURB APPEAL - this home has recently had the original wood siding replaced with durable Hardie Board (an upgrade of $40,000). Inside the house you will find HARDWOOD FLOORING, 5 LARGE bedrooms, a beautifully RENOVATED ensuite and so much MORE! Other recent upgrades include: Triple Pane Windows ($22,000), Bathroom Upgrades ($30,000), Roof ($12,000), Sewage Back-flow Preventer ($7000) and updated plumbing ($7000). This is an EXTREMELY well-maintained home that is completely move-in ready for the next family to call it "home". Don't miss out, call your favourite realtor and come check it out!
Location
Province AB
County Calgary
Area Cal Zone S
Zoning R-C1
Direction N
Rooms
Other Rooms 1
Basement Finished, Full
Interior
Interior Features No Animal Home, No Smoking Home
Heating Forced Air
Cooling None
Flooring Carpet, Ceramic Tile, Hardwood
Fireplaces Number 1
Fireplaces Type Gas
Appliance Dishwasher, Microwave Hood Fan, Refrigerator, Stove(s), Washer/Dryer, Window Coverings
Laundry Main Level
Exterior
Parking Features Double Garage Attached
Garage Spaces 2.0
Garage Description Double Garage Attached
Fence Fenced
Community Features Lake
Amenities Available Beach Access
Roof Type Asphalt Shingle
Porch Patio
Lot Frontage 40.03
Total Parking Spaces 4
Building
Lot Description Back Lane, Back Yard, Treed
Foundation Poured Concrete
Architectural Style 2 Storey
Level or Stories Two
Structure Type Cement Fiber Board,Wood Frame
Others
Restrictions None Known
Tax ID 82908184
Ownership Private
Read Less



