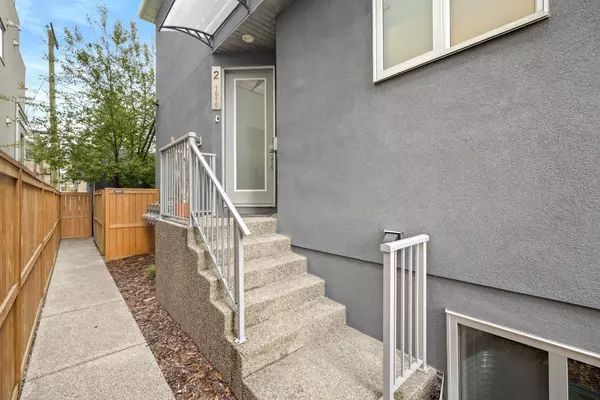For more information regarding the value of a property, please contact us for a free consultation.
1919 27 ST SW ##2 Calgary, AB T3E 2E6
Want to know what your home might be worth? Contact us for a FREE valuation!

Our team is ready to help you sell your home for the highest possible price ASAP
Key Details
Sold Price $700,000
Property Type Townhouse
Sub Type Row/Townhouse
Listing Status Sold
Purchase Type For Sale
Square Footage 1,336 sqft
Price per Sqft $523
Subdivision Killarney/Glengarry
MLS® Listing ID A2132117
Sold Date 06/01/24
Style 2 Storey
Bedrooms 3
Full Baths 3
Half Baths 1
Condo Fees $150
Originating Board Calgary
Year Built 2015
Annual Tax Amount $3,862
Tax Year 2024
Lot Size 6,028 Sqft
Acres 0.14
Property Description
Welcome to your chance at affordable urban living, where quality meets convenience in this stunning 4-plex unit located in the vibrant heart of Killarney. Situated amidst a bustling neighborhood, yet offering a secluded oasis of tranquility, this property seamlessly combines the best of both worlds. Step inside and be greeted by an inviting open floor-plan that effortlessly flows from one space to the next. The main level is designed for modern living with a spacious living area with cozy fireplace, ample dining space and a well designed kitchen. One of the highlights of this property is not one, but two master bedrooms, each offering a private sanctuary to retreat to at the end of the day. With generous design & full ensuite bathrooms, these bedrooms offer comfort and elegance. The lower level of the unit is a versatile recreation room that has been beautifully finished to offer additional living area, perfect for a home office, media room or gym. This added bonus enhances the overall livability of the property and provides endless possibilities to suit your lifestyle. In addition, a third bedroom with access to a full bathroom makes for a great private guest suite or the perfect spot for your teenager. Parking is a breeze with your own private single garage ensuring that your vehicle is always secure and easily accessible. The 4-plex also has a dedicated visitor parking stall along side the garage area. Step outside your unit and be transported to your own private retreat, complete with deck area, bbq area and hot-tub. Whether you're looking to entertain guests or simply unwind after a long day, this outdoor space is sure to impress. Beyond the confines of your own property, you'll find yourself just steps away from all the amenities that the city has to offer. From trendy restaurants and boutiques to parks and C-train access, everything you need is right at your fingertips. Home has Sonos system wiring. This property is truly a rare find in today's market. Don't miss out on the opportunity to make this urban oasis your new home. Realtors please note showing details.
Location
Province AB
County Calgary
Area Cal Zone Cc
Zoning M-C1
Direction E
Rooms
Other Rooms 1
Basement Finished, Full
Interior
Interior Features Open Floorplan, Stone Counters, Vinyl Windows
Heating Forced Air, Natural Gas
Cooling None
Flooring Carpet, Hardwood, Tile
Fireplaces Number 1
Fireplaces Type Gas, Living Room, Stone
Appliance Dishwasher, Garage Control(s), Gas Stove, Microwave Hood Fan, Refrigerator, Washer/Dryer, Window Coverings
Laundry Upper Level
Exterior
Parking Features Alley Access, Garage Faces Rear, Single Garage Detached
Garage Spaces 1.0
Garage Description Alley Access, Garage Faces Rear, Single Garage Detached
Fence Fenced
Community Features Playground, Schools Nearby, Shopping Nearby, Tennis Court(s)
Amenities Available Spa/Hot Tub, Visitor Parking
Roof Type Asphalt Shingle
Porch Patio
Exposure W
Total Parking Spaces 1
Building
Lot Description Back Yard, Landscaped, See Remarks
Story 2
Foundation Poured Concrete
Architectural Style 2 Storey
Level or Stories Two
Structure Type Stucco,Wood Frame
Others
HOA Fee Include Insurance,Reserve Fund Contributions
Restrictions Pets Allowed
Tax ID 82749360
Ownership Private
Pets Allowed Yes
Read Less



