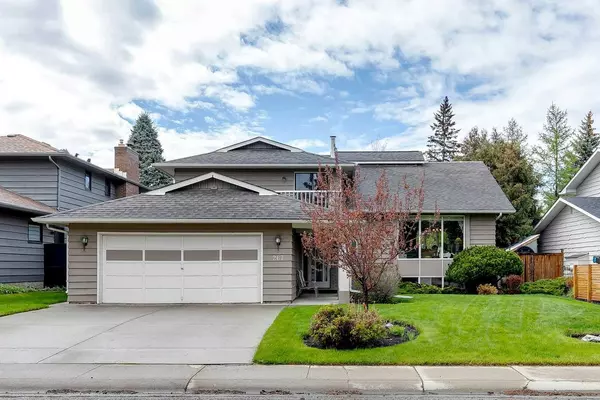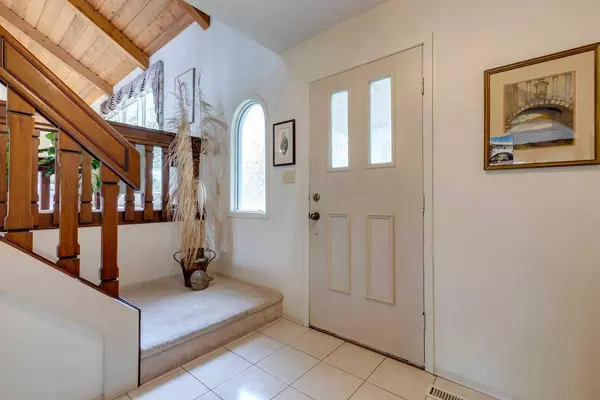For more information regarding the value of a property, please contact us for a free consultation.
267 Oakside RD SW Calgary, AB T2V 4H8
Want to know what your home might be worth? Contact us for a FREE valuation!

Our team is ready to help you sell your home for the highest possible price ASAP
Key Details
Sold Price $940,000
Property Type Single Family Home
Sub Type Detached
Listing Status Sold
Purchase Type For Sale
Square Footage 1,981 sqft
Price per Sqft $474
Subdivision Oakridge
MLS® Listing ID A2136681
Sold Date 06/01/24
Style 2 Storey Split
Bedrooms 4
Full Baths 2
Half Baths 1
Originating Board Calgary
Year Built 1975
Annual Tax Amount $4,274
Tax Year 2023
Lot Size 6,264 Sqft
Acres 0.14
Property Description
This lovely home has been cherished by its original owners since it was brand new – a genuine testament to their enjoyment of living here, and you will feel the same! With an unbeatable location just steps away from South Glenmore Park, the reservoir and expansive Calgary Pathway System, Oakridge Estates offers a quality of life that is unmatched. Pride of ownership shines throughout this home, boasting a very functional layout and ample space for your family without being over the top. Working from home is a breeze - in addition to 3 bedrooms on the upper level, there is a loft space/bonus room and another bedroom on the main level, perfect for an office! Vaulted cedar ceilings grace the spacious front living room and adjoining dining room, providing a perfect setting for casual family dinners and formal dinner parties alike! The eat-in oak kitchen overlooks the mature backyard and offers plenty of counter and cupboard space. Heading down a few steps to the third level, you'll find a cozy family room with a gas fireplace and sliding doors to the deck with motorized awning and parklike backyard, along with a convenient 2pc bathroom, laundry room, and the main floor bedroom/den. The lower-level features above-grade windows and boasts a spacious rumpus room with a wet bar, as well as ample storage. You'll adore the beautiful west-facing backyard, ideal for relaxing and enjoying summer barbecues! Completing the package is a double attached garage and great neighbors all around. Don't hesitate, reach out to your favorite Realtor today to arrange a private showing!
Location
Province AB
County Calgary
Area Cal Zone S
Zoning R-C1
Direction SE
Rooms
Other Rooms 1
Basement Finished, Full
Interior
Interior Features Bar, Bookcases, Built-in Features, No Animal Home, No Smoking Home
Heating Forced Air, Natural Gas
Cooling None
Flooring Carpet, Tile, Vinyl
Fireplaces Number 1
Fireplaces Type Gas
Appliance Dishwasher, Freezer, Garage Control(s), Microwave, Refrigerator, Stove(s), Washer/Dryer, Window Coverings
Laundry Main Level
Exterior
Parking Features Double Garage Attached
Garage Spaces 2.0
Garage Description Double Garage Attached
Fence Fenced
Community Features Park, Playground, Schools Nearby, Shopping Nearby, Tennis Court(s), Walking/Bike Paths
Roof Type Asphalt Shingle
Porch Deck
Lot Frontage 56.99
Total Parking Spaces 4
Building
Lot Description Back Lane, Landscaped, Rectangular Lot, Treed
Foundation Poured Concrete
Architectural Style 2 Storey Split
Level or Stories Two
Structure Type Wood Frame
Others
Restrictions None Known
Tax ID 83097105
Ownership Private
Read Less



