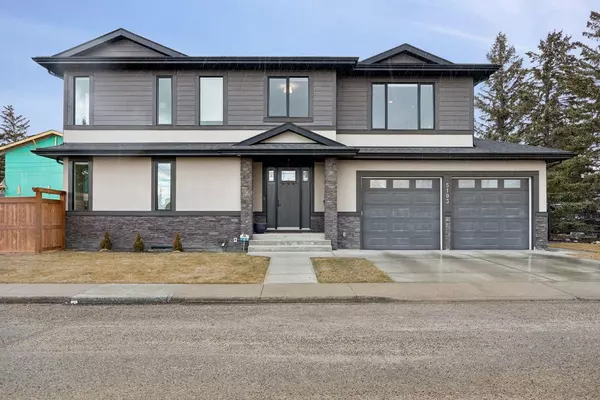For more information regarding the value of a property, please contact us for a free consultation.
5103 18 AVE NW Calgary, AB T3B 0R1
Want to know what your home might be worth? Contact us for a FREE valuation!

Our team is ready to help you sell your home for the highest possible price ASAP
Key Details
Sold Price $1,230,000
Property Type Single Family Home
Sub Type Detached
Listing Status Sold
Purchase Type For Sale
Square Footage 2,526 sqft
Price per Sqft $486
Subdivision Montgomery
MLS® Listing ID A2118497
Sold Date 06/01/24
Style 2 Storey
Bedrooms 5
Full Baths 3
Half Baths 1
Originating Board Calgary
Year Built 2019
Annual Tax Amount $7,031
Tax Year 2023
Lot Size 4,886 Sqft
Acres 0.11
Property Description
Welcome to Your Dream Home in Bowness/Montgomery!
Step into luxury living with this meticulously crafted residence, boasting an array of premium features designed to elevate your lifestyle.
Indulge in Comfort and Convenience!Luxurious infloor master bathroom floor heat ensures cozy mornings and evenings.
Hot water circulation pump provides instant hot water at your fingertips.
Unwind in the oversized 60” tub in the main bathroom, offering ultimate relaxation.
Bedrooms 3 and 4 feature walk-in closets, providing ample storage space.
Bedroom 4 is a true marvel, boasting a generous size akin to a secondary master bedroom.
Delight in the chic herringbone backsplash tile adorning the kitchen, adding elegance to your culinary space.
Cozy up by the electric fireplace in the living room, creating a warm ambiance year-round.
Hunter Douglas blinds throughout ensure privacy and light control, with blackout blinds in all bedrooms for undisturbed rest.
Enjoy outdoor living with ease under the electric awning on the back deck, complete with a wind sensor for automatic retraction.
The oversized kitchen island offers storage underneath, perfect for culinary enthusiasts.
Additional features include a garburator, under-cabinet lighting in the kitchen, and in-floor plug-ins in the office for a centralized desk setup.The attached double garage boasts impressive dimensions of 26' wide x 30' deep.
Two 9' tall by 10' wide doors ensure convenient access for vehicles of all sizes.
With 10'6”-11'6” ceilings and ample lighting, the garage provides a bright and spacious workspace.
Features like a sub-electrical panel, 220v outlet, 15' radiant heater, floor drains, and hot/cold water plus a sink make this garage a haven for car enthusiasts and DIYers alike.The backyard features a playset with rubber mulch, offering endless fun for children.
Fully irrigated landscaping with dribblers for pots on the front step ensures effortless maintenance.
Enjoy stunning views of Sarcee Hill from the corner lot, with a sunny southwest-facing backyard.
Wet bar with a full-sized fridge in the basement, perfect for entertaining guests.
Central vac with a floorboard vac kick in the kitchen for easy cleaning.
Smart home features include a Nest thermostat and Nest doorbell camera.
Stay connected and secure with Lorex security cameras (3 exterior cameras) accessible via smartphone app.
Wiring for a hot tub has been installed during the building phase, located beside the deck in the backyard.
Indulge in culinary delights with notable restaurants like Noteable and Fringe coffee shop just a short walk away.
Terrace Road School (K-6) within walking distance, perfect for families with young children.
Market Mall and a movie theatre are a mere 3-minute drive away, offering convenience and entertainment.
Experience the vibrant energy of Bowness/Montgomery,a community trending towards a younger demographic with plenty of infills and renovations, making it an ideal place to call home!
Location
Province AB
County Calgary
Area Cal Zone Nw
Zoning R-C1
Direction W
Rooms
Other Rooms 1
Basement Finished, Full
Interior
Interior Features Bar, Granite Counters, High Ceilings, Kitchen Island, No Animal Home, No Smoking Home, Walk-In Closet(s)
Heating Forced Air
Cooling Central Air
Flooring Carpet, Ceramic Tile, Hardwood, Vinyl Plank
Fireplaces Number 1
Fireplaces Type Electric
Appliance Dishwasher, Garage Control(s), Gas Stove, Microwave, Washer/Dryer, Window Coverings
Laundry Laundry Room
Exterior
Parking Features Double Garage Attached
Garage Spaces 2.0
Garage Description Double Garage Attached
Fence Fenced
Community Features Park, Playground, Pool, Schools Nearby, Shopping Nearby, Walking/Bike Paths
Roof Type Asphalt Shingle
Porch Awning(s), Deck
Lot Frontage 44.62
Total Parking Spaces 4
Building
Lot Description Back Lane, Back Yard, Corner Lot
Foundation Poured Concrete
Architectural Style 2 Storey
Level or Stories Two
Structure Type Cement Fiber Board,Silent Floor Joists,Stucco
Others
Restrictions None Known
Tax ID 82975641
Ownership Private
Read Less



