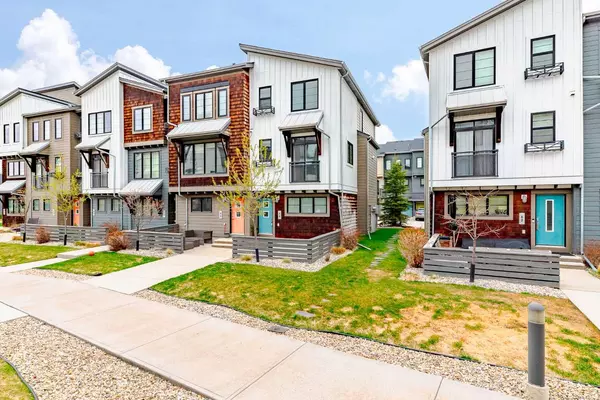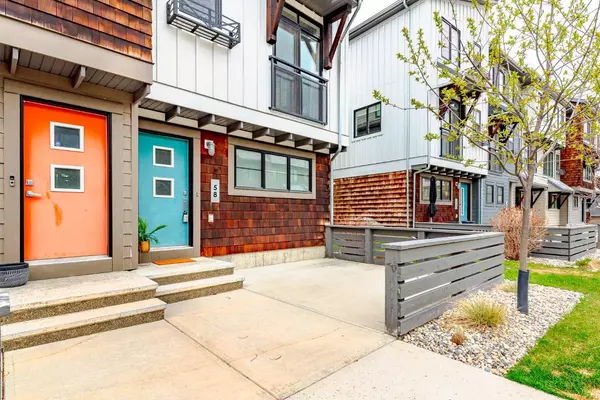For more information regarding the value of a property, please contact us for a free consultation.
58 Walden WALK SE Calgary, AB T2X 0Y4
Want to know what your home might be worth? Contact us for a FREE valuation!

Our team is ready to help you sell your home for the highest possible price ASAP
Key Details
Sold Price $498,805
Property Type Townhouse
Sub Type Row/Townhouse
Listing Status Sold
Purchase Type For Sale
Square Footage 1,552 sqft
Price per Sqft $321
Subdivision Walden
MLS® Listing ID A2128498
Sold Date 05/31/24
Style 3 Storey
Bedrooms 3
Full Baths 2
Half Baths 1
Condo Fees $401
Originating Board Calgary
Year Built 2013
Annual Tax Amount $2,231
Tax Year 2023
Lot Size 0.378 Acres
Acres 0.38
Property Description
**open house canceled**. Nestled in the desirable community of Walden, this bright and spacious 3 bed + 2.5 bath end-unit townhome in Edison complex includes a Double Attached Tandem Garage (35.11" x 10.11") and loads of upgrades! Ideal for those seeking a perfect home in a growing community, this 3-storey townhome welcomes you with an open main level featuring 9-ft ceilings and engineered hardwood and tile flooring. The kitchen boasts exquisite quartz countertops, an island/eating bar, two-toned cabinetry featuring under-cabinet lighting, a pantry, and a stainless steel appliance package. Open to the kitchen is a spacious dining area with French doors leading to the deck, ideal for enjoying summer evenings. The living room, generously sized, features a Juliet balcony equipped with a BBQ natural gas hookup, perfect for outdoor enjoyment. Completing the main level is a convenient 2-piece powder room with stylish wallpaper. Upstairs, three inviting bedrooms await, including a master bedroom with a walk-in closet and a private 3-piece ensuite. With convenient upstairs laundry facilities, there's no need to bring laundry downstairs. An additional 4-piece bath completes the upper level. Further highlights include central air conditioning, a spacious front patio area and a double attached, heated tandem garage complete with a workbench and additional built-in storage. Enjoy low condo fees, a great location. Just steps from nearby parks, playgrounds, and bike/walk paths. Walking distance to transit, Township Shopping Plaza. Minutes to LRT, schools, and great access to Macleod Trail, 22x, Ring Road west to Bragg Creek, and more. Book a showing today and discover the perfect blend of comfort and convenience in Walden!
Location
Province AB
County Calgary
Area Cal Zone S
Zoning M-1 d75
Direction NW
Rooms
Other Rooms 1
Basement None
Interior
Interior Features Breakfast Bar, Closet Organizers, French Door, High Ceilings, Kitchen Island, Open Floorplan, Pantry, Quartz Counters, Walk-In Closet(s)
Heating Forced Air, Natural Gas
Cooling Central Air
Flooring Carpet, Ceramic Tile, Hardwood
Appliance Central Air Conditioner, Dishwasher, Electric Stove, Microwave Hood Fan, Washer, Window Coverings
Laundry Upper Level
Exterior
Parking Features Double Garage Attached, Heated Garage, Tandem
Garage Spaces 2.0
Garage Description Double Garage Attached, Heated Garage, Tandem
Fence Partial
Community Features Park, Playground, Schools Nearby, Shopping Nearby, Sidewalks, Street Lights
Amenities Available Parking, Visitor Parking
Roof Type Asphalt Shingle
Porch Balcony(s), Deck
Lot Frontage 21.65
Total Parking Spaces 2
Building
Lot Description Low Maintenance Landscape
Foundation Poured Concrete
Architectural Style 3 Storey
Level or Stories Three Or More
Structure Type Composite Siding,Wood Frame
Others
HOA Fee Include Common Area Maintenance,Insurance,Maintenance Grounds,Parking,Professional Management,Reserve Fund Contributions,Snow Removal
Restrictions Pet Restrictions or Board approval Required
Ownership Private
Pets Allowed Restrictions
Read Less



