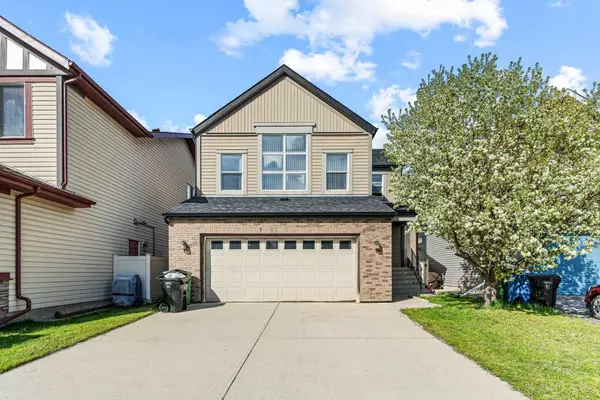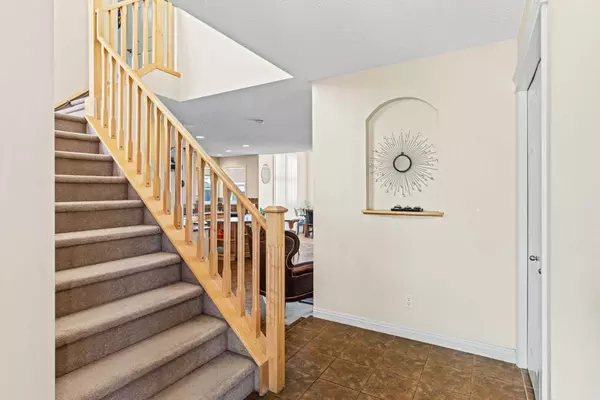For more information regarding the value of a property, please contact us for a free consultation.
137 Copperleaf Bay SE Calgary, AB T2Z 0J2
Want to know what your home might be worth? Contact us for a FREE valuation!

Our team is ready to help you sell your home for the highest possible price ASAP
Key Details
Sold Price $643,000
Property Type Single Family Home
Sub Type Detached
Listing Status Sold
Purchase Type For Sale
Square Footage 1,919 sqft
Price per Sqft $335
Subdivision Copperfield
MLS® Listing ID A2132682
Sold Date 05/31/24
Style 2 Storey
Bedrooms 4
Full Baths 3
Half Baths 1
Originating Board Calgary
Year Built 2007
Annual Tax Amount $3,791
Tax Year 2023
Lot Size 4,241 Sqft
Acres 0.1
Property Description
**OPEN HOUSE Sat May 18 1-330PM** Copperfield beauty. 1919 square feet, open floor plan, with 9 foot and 11 foot ceilings. This 2 Storey home is built by Jayman Master Builders. The main floor has a spacious living room with corner gas fireplace, open concept kitchen with maple cabinets, pantry & large island. The dining area has an 11 foot ceiling and is surrounded by windows, a door leads to a concrete patio in the back. A half bath and laundry on the main floor. The upper floor features big & bright bonus room with vaulted ceiling, maple railing, 3 good sized bedrooms. Master bedroom has a walk-in closet, ensuite bath with a soaker tub & separate shower. Basement also has 9 ft. ceiling and is a illegal rental suite w/ a kitchen, living room, bedroom, den & full bath. Lots of parking on driveway and garage. The property is fully landscaped, fenced, with a cemented patio, apple trees and plants. In a cul-de-sac close to all amenities. Vinyl Fencing on sides. Scoop this one up before it's gone!
Location
Province AB
County Calgary
Area Cal Zone Se
Zoning R-1N
Direction SW
Rooms
Other Rooms 1
Basement Finished, Full, Suite
Interior
Interior Features Laminate Counters
Heating Forced Air
Cooling None
Flooring Carpet, Ceramic Tile
Fireplaces Number 1
Fireplaces Type Gas
Appliance Dishwasher, Dryer, Garage Control(s), Range Hood, Refrigerator, Stove(s), Washer, Window Coverings
Laundry Main Level
Exterior
Parking Features Double Garage Attached
Garage Spaces 2.0
Garage Description Double Garage Attached
Fence Fenced
Community Features Other
Roof Type Asphalt Shingle
Porch Patio
Lot Frontage 41.54
Total Parking Spaces 5
Building
Lot Description Level
Foundation Poured Concrete
Architectural Style 2 Storey
Level or Stories Two
Structure Type Vinyl Siding,Wood Frame
Others
Restrictions None Known
Tax ID 82792525
Ownership Private
Read Less



