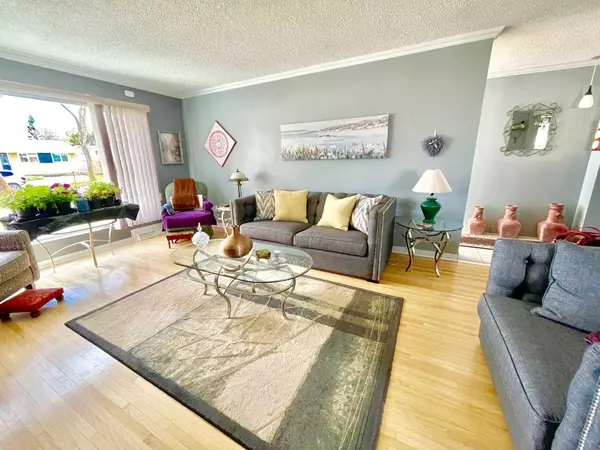For more information regarding the value of a property, please contact us for a free consultation.
5708 47 AVE Camrose, AB T4V 0G5
Want to know what your home might be worth? Contact us for a FREE valuation!

Our team is ready to help you sell your home for the highest possible price ASAP
Key Details
Sold Price $360,000
Property Type Single Family Home
Sub Type Detached
Listing Status Sold
Purchase Type For Sale
Square Footage 1,259 sqft
Price per Sqft $285
Subdivision Mount Pleasant
MLS® Listing ID A2131298
Sold Date 05/31/24
Style Bungalow
Bedrooms 5
Full Baths 2
Half Baths 1
Originating Board Central Alberta
Year Built 1963
Annual Tax Amount $3,128
Tax Year 2023
Lot Size 7,424 Sqft
Acres 0.17
Property Description
This property has it all! Large landscaped lot in a mature neighbourhood, centrally located near shcools, rec centers and walking trails. This large 5 bedroom 3 bath home has been well maintained and generously updated throughout the years. Starting the list with a brand new exterior complete with windows, doors, soffits, facia, covered eaves, shingles(still warranty), siding and wrapped entirely with styrofoam insulation. The concrete driveway was installed 2014. The inside has definitely not been ignored! You will love the gorgeous custom kitchen with tile floors and counters. Featuring a handy breakfast bar that opens to the large living and dining room. You will also find 3 generous bedrooms and 2 bathrooms on this level. Downstairs offers a huge rec/games/family room that will be the hub of the home with the cozy wood burning stove. There are also 2 more large bedrooms on this level as well as a 3 piece bath and a huge bright laundry room! Stepping outside you are transported to your very own oasis. The thoughtfully landscaped outdoor space boasts a massive deck, stone patio and poured edging framing the stunning perennial garden that surrounds the entire yard. This has been meticulously maintained rand will offer endless hours of quiet zen moments to recharge you after a long week. When you're feeling inspired there is also an oversized garage with room for your work/tinker shop.
Location
Province AB
County Camrose
Zoning RS
Direction S
Rooms
Other Rooms 1
Basement Finished, Full
Interior
Interior Features Breakfast Bar, Built-in Features, Ceiling Fan(s), Jetted Tub, Kitchen Island, No Animal Home, No Smoking Home, Open Floorplan, See Remarks, Storage, Tile Counters, Track Lighting, Vinyl Windows
Heating Forced Air, Natural Gas
Cooling None
Flooring Carpet, Laminate, Tile, Vinyl, Wood
Fireplaces Number 1
Fireplaces Type Coal, Family Room, Free Standing, Wood Burning
Appliance Electric Stove, Freezer, Garage Control(s), Microwave Hood Fan, Refrigerator, Washer/Dryer, Water Purifier, Window Coverings
Laundry Laundry Room, Lower Level
Exterior
Parking Features Concrete Driveway, Driveway, Front Drive, Garage Door Opener, Garage Faces Front, Insulated, Oversized, Single Garage Detached, Workshop in Garage
Garage Spaces 1.0
Garage Description Concrete Driveway, Driveway, Front Drive, Garage Door Opener, Garage Faces Front, Insulated, Oversized, Single Garage Detached, Workshop in Garage
Fence Partial
Community Features Playground, Schools Nearby, Shopping Nearby, Street Lights
Roof Type Asphalt Shingle
Porch Deck, Patio, See Remarks
Lot Frontage 64.0
Total Parking Spaces 1
Building
Lot Description Back Yard, Front Yard, Lawn, Low Maintenance Landscape, Landscaped, Level, Native Plants, Other, See Remarks
Foundation ICF Block, Poured Concrete
Architectural Style Bungalow
Level or Stories One
Structure Type Vinyl Siding,Wood Frame
Others
Restrictions None Known
Tax ID 83624511
Ownership Private
Read Less



