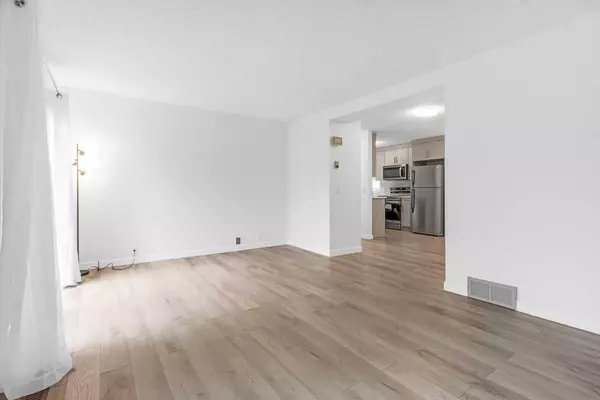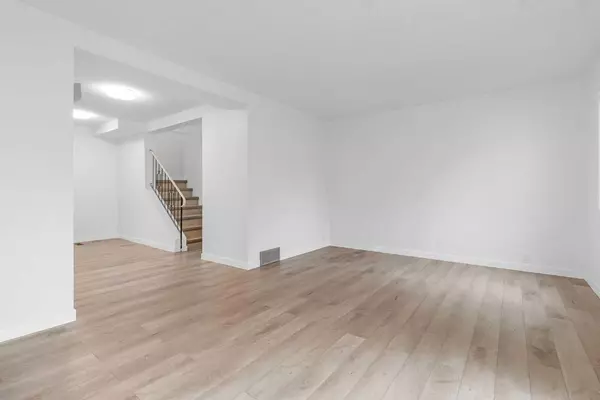For more information regarding the value of a property, please contact us for a free consultation.
115 Bergen RD NW #11 Calgary, AB T3k1P2
Want to know what your home might be worth? Contact us for a FREE valuation!

Our team is ready to help you sell your home for the highest possible price ASAP
Key Details
Sold Price $425,000
Property Type Townhouse
Sub Type Row/Townhouse
Listing Status Sold
Purchase Type For Sale
Square Footage 1,032 sqft
Price per Sqft $411
Subdivision Beddington Heights
MLS® Listing ID A2133872
Sold Date 05/31/24
Style 2 Storey
Bedrooms 3
Full Baths 1
Half Baths 1
Condo Fees $391
Originating Board Calgary
Year Built 1979
Annual Tax Amount $1,560
Tax Year 2023
Property Description
Welcome to this recently renovated three-bedroom townhome in Beddington Heights situated in the perfect location. Quick access to public transportation, grocery stores, restaurants, schools, parks and all your major roads. The newly renovated kitchen features all new cabinets with quartz countertops, and all-new stainless steel appliances for a modern appeal. Freshly painted walls complement the new vinyl plank flooring and the majority of doors have been replaced. This home features three spacious bedrooms on the upper level and a patio door on the main floor leading to a private fenced yard. The basement has been developed to include a sizable storage area and a generous game room. Additionally, all window coverings have been updated, and both the washer and dryer are also brand new. Book your showing with your favorite agent now and call this your home!
Location
Province AB
County Calgary
Area Cal Zone N
Zoning M-C1 d100
Direction S
Rooms
Basement Full, Partially Finished
Interior
Interior Features No Animal Home, No Smoking Home
Heating Forced Air, Natural Gas
Cooling None
Flooring Carpet, Vinyl
Appliance Dishwasher, Dryer, Electric Stove, Microwave Hood Fan, Refrigerator, Washer, Window Coverings
Laundry Laundry Room
Exterior
Parking Features Stall
Garage Description Stall
Fence Fenced
Community Features Park, Playground, Schools Nearby, Shopping Nearby, Sidewalks, Street Lights, Walking/Bike Paths
Amenities Available None
Roof Type Asphalt Shingle
Porch Patio
Total Parking Spaces 1
Building
Lot Description Back Yard
Story 2
Foundation Poured Concrete
Architectural Style 2 Storey
Level or Stories Two
Structure Type Metal Siding
Others
HOA Fee Include Common Area Maintenance,Insurance,Professional Management,Snow Removal,Trash
Restrictions None Known
Tax ID 83150812
Ownership Private
Pets Allowed Restrictions, Yes
Read Less



