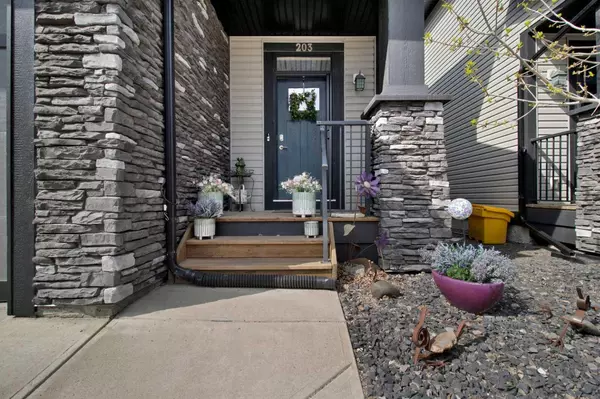For more information regarding the value of a property, please contact us for a free consultation.
110 Coopers Common SW #203 Airdrie, AB T4B 3Y3
Want to know what your home might be worth? Contact us for a FREE valuation!

Our team is ready to help you sell your home for the highest possible price ASAP
Key Details
Sold Price $524,000
Property Type Townhouse
Sub Type Row/Townhouse
Listing Status Sold
Purchase Type For Sale
Square Footage 1,678 sqft
Price per Sqft $312
Subdivision Coopers Crossing
MLS® Listing ID A2131330
Sold Date 05/31/24
Style 2 Storey
Bedrooms 3
Full Baths 2
Half Baths 1
Condo Fees $386
Originating Board Calgary
Year Built 2013
Annual Tax Amount $2,900
Tax Year 2023
Lot Size 2,887 Sqft
Acres 0.07
Property Description
~ COME FALL IN LOVE WITH AN AFFORDABLE DREAM ~ Yes you can have it all in Coopers Crossing ... voted "Airdrie's Best Community for 11 Years in a Row" ~ Discover this intentionally designed neighbourhood with character-rich homes and unique streetscapes, lush parks, and a network of pathways connecting every corner of the community ~ This LARGER THAN LIFE townhome has space for everyone and from the minute you walk in it 'FEELS LIKE HOME' ~ This home has been lovingly cared-for and has an EXTREMELY FUNCTIONAL FLOOR PLAN allowing you to spread out and 'Entertain for Days' ~ Enjoy modern, upscale finishings throughout the home (high ceilings, recessed lighting, gas fireplace, no-maintenance quality laminate flooring) are some of the 'extras' that set this home apart from the rest ~ OPEN FLOOR PLAN with stylish kitchen cabinets, sit-up island, granite, stainless appliances, pantry, dedicated Dining Area, large Living Room (Mounted TV & Area Rug are staying) & swanky little 2-Piece Bath w/ new toilet .... 'NOTHING PLAIN JANE' about this BEAUTY and you truly feel the difference that the EXTRA SQUARE FOOTAGE makes!!! ~ Upstairs you'll find a LARGE PRIMARY SUITE with a Tray Ceiling, Window Seat, Walk-In Closet, a Five-Piece Ensuite featuring dual sinks, granite, soaker tub, walk-in shower, separate toilet room w/ new toilet .... a TRUE SANCTUARY!!! ~ You'll also enjoy two spacious Guest Bedrooms, a Family Bath (granite w/ new toilet), Upstairs Laundry (w/ shelving) & a secluded Loft Area (great for 'Gamers' or 'Working From Home') ~ The unfinished basement houses a high-efficiency furnace and h/e hot water tank and has r/i plumbing tucked into it's own corner for a future bathroom ~ There is also a large 'Sunshine' Window, allowing for lots of natural light and great for future development ~ Your vehicles will be happy too parked in the drywalled & insulated Double Attached Garage ~ Relax on your back deck w/ gas line hook-up, overlooking the beautifully maintained greenspace/ walking path behind your new home ~ THERE IS SOMETHING HERE FOR EVERYONE & PETS ARE WELCOME!!! ~ The Complex has an Outdoor Common Area allowing residents to casually get together for a TRUE SENSE OF COMMUNITY ~ For those commuters there is quick/ easy access to the QEII ~ The Pond, featuring the 'MUSIC OF NATURE', is literally steps out your front door ~ START THE CAR & COME FALL IN LOVE ;)
Location
Province AB
County Airdrie
Zoning R2-T
Direction S
Rooms
Basement Full, Unfinished
Interior
Interior Features Double Vanity, Granite Counters, High Ceilings, Kitchen Island, Open Floorplan, Recessed Lighting, Storage, Tray Ceiling(s), Vaulted Ceiling(s), Walk-In Closet(s)
Heating Forced Air, Natural Gas
Cooling None
Flooring Carpet, Ceramic Tile, Laminate
Fireplaces Number 1
Fireplaces Type Gas, Living Room, Mantle, Tile
Appliance Dishwasher, Dryer, Electric Stove, Garage Control(s), Microwave Hood Fan, Refrigerator, Washer
Laundry Upper Level
Exterior
Garage Double Garage Attached
Garage Spaces 2.0
Garage Description Double Garage Attached
Fence None
Community Features Golf, Park, Playground, Pool, Schools Nearby, Shopping Nearby, Sidewalks, Street Lights
Amenities Available None
Roof Type Asphalt Shingle
Porch Deck
Parking Type Double Garage Attached
Total Parking Spaces 2
Building
Lot Description Backs on to Park/Green Space, Landscaped
Foundation Poured Concrete
Architectural Style 2 Storey
Level or Stories Two
Structure Type Cedar,Stone,Vinyl Siding,Wood Frame
Others
HOA Fee Include Amenities of HOA/Condo,Common Area Maintenance,Insurance,Maintenance Grounds,Parking,Professional Management,Reserve Fund Contributions,Snow Removal,Trash
Restrictions Easement Registered On Title,Pet Restrictions or Board approval Required,Restrictive Covenant,Utility Right Of Way
Tax ID 84580215
Ownership Private
Pets Description Restrictions, Cats OK, Dogs OK
Read Less
GET MORE INFORMATION




