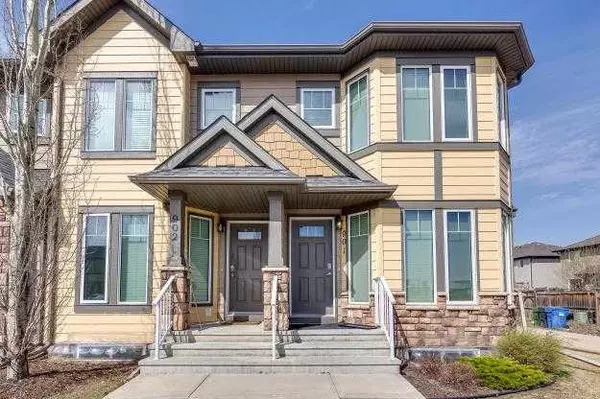For more information regarding the value of a property, please contact us for a free consultation.
30 Carleton AVE #901 Red Deer, AB T4P 0M8
Want to know what your home might be worth? Contact us for a FREE valuation!

Our team is ready to help you sell your home for the highest possible price ASAP
Key Details
Sold Price $316,750
Property Type Townhouse
Sub Type Row/Townhouse
Listing Status Sold
Purchase Type For Sale
Square Footage 1,138 sqft
Price per Sqft $278
Subdivision Clearview Ridge
MLS® Listing ID A2131220
Sold Date 05/31/24
Style 2 Storey
Bedrooms 3
Full Baths 3
Half Baths 1
Condo Fees $218
Originating Board Central Alberta
Year Built 2012
Annual Tax Amount $2,670
Tax Year 2024
Property Description
Welcome to this FULLY FINISHED, BEAUTIFUL end-unit townhouse condo located in the trendy, sought-after neighborhood of Clearview Ridge. Just steps away from Clearview Market Way, which has shopping, several restaurants, coffee shops, various banks, schools, a bus route, and a fitness center are nearby. Walking into the open-concept main level you will find it filled with natural sunlight from the abundance of windows throughout the living space. Enjoy the expansive living room seamlessly connected to the dining area and large kitchen. The kitchen has an island, two pantries, and a raised eating bar. It is also equipped with stainless steel appliances and has ample storage space. There is also a 1/2 bath on the main floor and the entire level has beautiful laminate flooring. Patio doors from the kitchen lead to a beautiful backyard complete with vinyl fencing and a newly built 15x6ft wooden deck. This corner unit features a larger backyard with 2 gates, perfect for entertaining, a play area for the kids, or enjoying a peaceful retreat. Upstairs, you will find two spacious master bedrooms, each featuring its own ensuite bathrooms. Both bedrooms have large closets with generous space for storage and have large windows to let in plenty of sunlight. Enjoy the fully finished basement offering versatile space that can be used as a family room, workout area, or media room. It also includes an additional bedroom and a 4 pc bath. This home is ideal for first-time home buyers or investors!
Location
Province AB
County Red Deer
Zoning R2
Direction E
Rooms
Other Rooms 1
Basement Finished, Full
Interior
Interior Features Kitchen Island, Laminate Counters, Open Floorplan, Pantry, Separate Entrance, Storage
Heating Forced Air
Cooling None
Flooring Carpet, Laminate
Appliance Dishwasher, Electric Stove, Microwave Hood Fan, Refrigerator, Washer/Dryer, Window Coverings
Laundry In Basement
Exterior
Parking Features Assigned, Off Street, Stall
Garage Description Assigned, Off Street, Stall
Fence Fenced
Community Features Park, Playground, Schools Nearby, Shopping Nearby, Sidewalks, Street Lights, Walking/Bike Paths
Amenities Available Parking, Visitor Parking
Roof Type Asphalt Shingle
Porch Deck
Total Parking Spaces 2
Building
Lot Description Back Lane, Back Yard, Corner Lot
Foundation Poured Concrete
Sewer Public Sewer
Water Public
Architectural Style 2 Storey
Level or Stories Two
Structure Type Concrete,Vinyl Siding,Wood Frame
Others
HOA Fee Include Common Area Maintenance,Maintenance Grounds,Professional Management,Reserve Fund Contributions,Snow Removal,Trash
Restrictions Pet Restrictions or Board approval Required
Tax ID 83315135
Ownership Private
Pets Allowed Restrictions
Read Less



