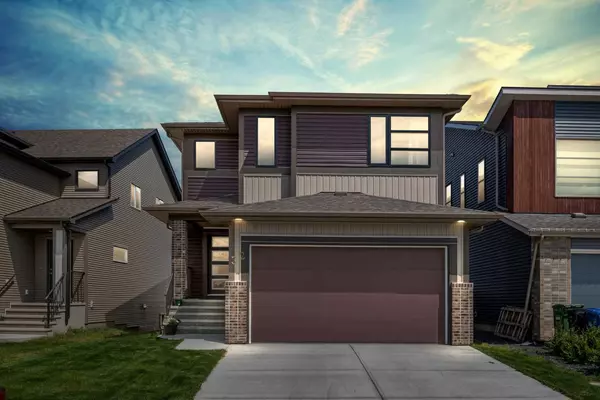For more information regarding the value of a property, please contact us for a free consultation.
32 Walden GN SE Calgary, AB T2X 0Z4
Want to know what your home might be worth? Contact us for a FREE valuation!

Our team is ready to help you sell your home for the highest possible price ASAP
Key Details
Sold Price $766,000
Property Type Single Family Home
Sub Type Detached
Listing Status Sold
Purchase Type For Sale
Square Footage 2,260 sqft
Price per Sqft $338
Subdivision Walden
MLS® Listing ID A2133010
Sold Date 05/31/24
Style 2 Storey
Bedrooms 5
Full Baths 3
Half Baths 1
Originating Board Calgary
Year Built 2015
Annual Tax Amount $4,800
Tax Year 2023
Lot Size 4,703 Sqft
Acres 0.11
Property Description
Open House on May 21 from 2pm to 6pm and May 22 from 2pm to 4pm. Watch the Virtual Tour. Experience unparalleled luxury living in this impeccably designed custom-built two-storey home, nestled in an exclusive and private cul-de-sac that offers the ambiance of a gated community! As you approach this stunning property, you're greeted by a spacious front porch with wide concrete steps, providing a grand and inviting entrance. Step inside to a magnificent two-storey high foyer that sets the tone for the elegance and sophistication found throughout.
The main floor is an entertainer's dream, boasting an open-plan layout with soaring ceilings and gleaming hardwood floors. The gourmet kitchen is a chef's paradise, featuring granite countertops, a freshly updated ceramic tile backsplash, a centre island, and top-of-the-line stainless steel appliances. Adjacent to the kitchen, the expansive dining room offers ample space for hosting gatherings, while plentiful storage ensures everything has its place. The great room, centered around a cozy gas fireplace, opens onto a generous 10' x 25' balcony. Here, you can unwind while taking in the tranquil views of the lush backyard, nearby park, and serene pond. A stylish half bathroom completes this level.
UPSTARIS, discover THREE GENEROUSLY SIZED BEDROOMS, including a sumptuous MASTER SUITE complete with a lavish 5-piece ensuite and a spacious walk-in closet. The upper level also features a versatile BONUS ROOM, a FULL BATHROOM, and a convenient LAUNDRY ROOM for ultimate ease and functionality.
The FINISHED WALKOUT BASEMENT, adorned with luxury vinyl plank flooring, adds even more living space, including TWO ADDITIONAL BEDROOMS, a comfortable living room, a kitchenette, and a FULL BATHROOM.
Additional features of this remarkable home include a DOUBLE ATTACHED GARAGE with a 240-volt outlet ready for your electric vehicle, a spacious backyard, and easy access to schools, entertainment, shopping, transit, parks, pathways, and abundant green spaces. This residence is in pristine, show-home condition and offers an exceptional lifestyle experience. Move-in ready! Contact your favorite realtor to schedule a viewing today!
Location
Province AB
County Calgary
Area Cal Zone S
Zoning R-1
Direction W
Rooms
Other Rooms 1
Basement Finished, Full, Walk-Out To Grade
Interior
Interior Features Double Vanity, Granite Counters, Laminate Counters, Low Flow Plumbing Fixtures, No Smoking Home, Recessed Lighting, Soaking Tub
Heating Fireplace(s), Forced Air, Natural Gas
Cooling None
Flooring Carpet, Ceramic Tile, Hardwood, Vinyl Plank
Fireplaces Number 1
Fireplaces Type Gas, Great Room
Appliance Dishwasher, Dryer, Garage Control(s), Gas Range, Microwave Hood Fan, Refrigerator, Washer
Laundry Laundry Room, Upper Level, Washer Hookup
Exterior
Parking Features 220 Volt Wiring, Double Garage Attached, Driveway, Off Street
Garage Spaces 2.0
Garage Description 220 Volt Wiring, Double Garage Attached, Driveway, Off Street
Fence Fenced
Community Features Park, Playground, Schools Nearby, Shopping Nearby, Sidewalks, Street Lights, Walking/Bike Paths
Roof Type Asphalt Shingle
Porch Balcony(s), Front Porch
Lot Frontage 38.09
Total Parking Spaces 4
Building
Lot Description Backs on to Park/Green Space, Cul-De-Sac
Foundation Poured Concrete
Architectural Style 2 Storey
Level or Stories Two
Structure Type Vinyl Siding,Wood Frame
Others
Restrictions Restrictive Covenant,Utility Right Of Way
Tax ID 82797684
Ownership Private
Read Less


