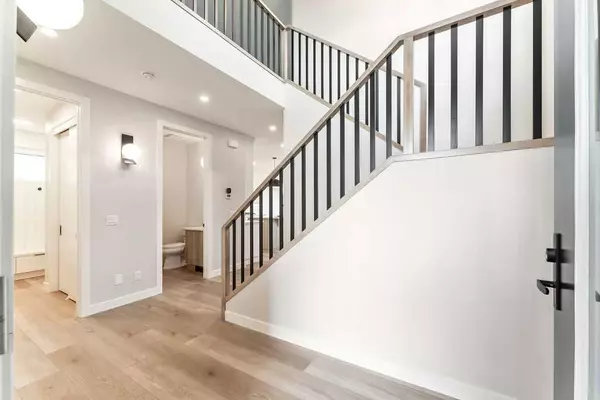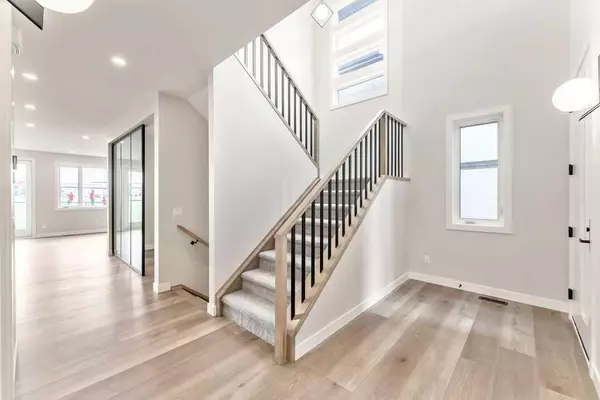For more information regarding the value of a property, please contact us for a free consultation.
48 Coulee CRES SW Calgary, AB T3H6B9
Want to know what your home might be worth? Contact us for a FREE valuation!

Our team is ready to help you sell your home for the highest possible price ASAP
Key Details
Sold Price $1,115,000
Property Type Single Family Home
Sub Type Detached
Listing Status Sold
Purchase Type For Sale
Square Footage 2,371 sqft
Price per Sqft $470
Subdivision Cougar Ridge
MLS® Listing ID A2134398
Sold Date 05/31/24
Style 2 Storey
Bedrooms 4
Full Baths 3
Half Baths 1
Originating Board Calgary
Year Built 2024
Annual Tax Amount $1,912
Tax Year 2023
Lot Size 3,788 Sqft
Acres 0.09
Property Description
BRAND NEW 2-Storey in Coulee Park is an impressive home offering 2,371 sf above grade and another 753 sf in the basement. This beautiful newly constructed home built by Elegant Homes offers 9' ceilings on all 3 levels, with an exceptional floor plan and room for a growing family. The main level greets you with a bright and open entry leading to the spacious White contemporary kitchen with a large island perfect for dining and food preparation with ample room for counter stool, and stainless-steel appliances making it a true Chef's dream. The dining and living room areas are open with plenty of natural sunlight through the west facing windows. Main floor office situated centrally within the home with custom designed glass feature wall is the perfect space for those working from home. Generous mud room and lockers offers extra storage space with an ideal walk thru pantry to the kitchen. Vinyl plank flooring throughout the main floor. The upstairs features a bonus room ideal for those family nights, a grand master retreat with 4 pc ensuite and freestanding tub, 10mm shower and dual vanities. Two additional bedrooms, a laundry room, and 4 pc bath finish off the upper floor. The fully finished basement offers a family room, large recreation area with wet bar, 4th bedroom and 4 pc bathroom. There is also plenty of additional storage space available in the mechanical room. Air conditioning rough in. Convenient location close to many Top private schools, shopping, walking trails, and 20 minute drive from downtown Calgary plus a quick exit to Stoney Trail located just minutes away. Don't miss this one! Realtor is part owner of Elegant Homes Ltd.
Location
Province AB
County Calgary
Area Cal Zone W
Zoning R-1
Direction S
Rooms
Other Rooms 1
Basement Finished, Full
Interior
Interior Features Breakfast Bar, Closet Organizers, Double Vanity, Kitchen Island, No Animal Home, No Smoking Home, Open Floorplan, Pantry, Quartz Counters, Stone Counters, Vinyl Windows, Walk-In Closet(s), Wet Bar
Heating Forced Air, Natural Gas
Cooling None
Flooring Vinyl
Fireplaces Number 1
Fireplaces Type Family Room, Gas, Mantle, Tile
Appliance Built-In Oven, Dishwasher, Garburator, Gas Cooktop, Humidifier, Microwave, Range Hood, Refrigerator, Washer/Dryer
Laundry Laundry Room, Upper Level
Exterior
Parking Features Double Garage Attached
Garage Spaces 2.0
Garage Description Double Garage Attached
Fence None
Community Features None
Roof Type Asphalt Shingle
Porch None
Lot Frontage 36.12
Total Parking Spaces 2
Building
Lot Description Backs on to Park/Green Space, City Lot, Interior Lot
Foundation Poured Concrete
Architectural Style 2 Storey
Level or Stories Two
Structure Type Silent Floor Joists,Wood Frame
New Construction 1
Others
Restrictions None Known
Tax ID 82745668
Ownership REALTOR®/Seller; Realtor Has Interest
Read Less



