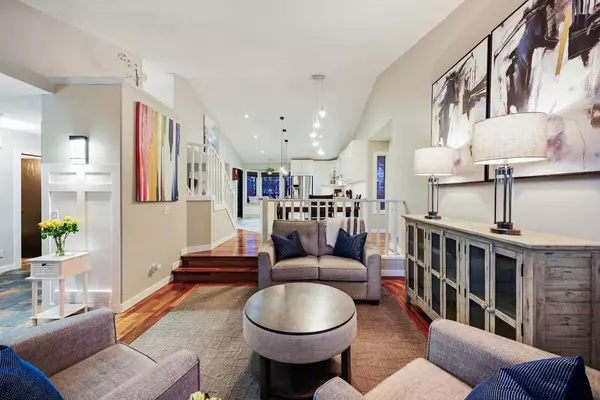For more information regarding the value of a property, please contact us for a free consultation.
612 MEADOWBROOK Bay SE Airdrie, AB T4A 2A8
Want to know what your home might be worth? Contact us for a FREE valuation!

Our team is ready to help you sell your home for the highest possible price ASAP
Key Details
Sold Price $675,000
Property Type Single Family Home
Sub Type Detached
Listing Status Sold
Purchase Type For Sale
Square Footage 1,786 sqft
Price per Sqft $377
Subdivision Meadowbrook
MLS® Listing ID A2131773
Sold Date 05/31/24
Style 2 Storey Split
Bedrooms 5
Full Baths 3
Half Baths 1
Originating Board Calgary
Year Built 1991
Annual Tax Amount $3,268
Tax Year 2023
Lot Size 5,683 Sqft
Acres 0.13
Property Description
WELCOME to your DREAM HOME!!! This IMMACULATE 2 STOREY SPLIT has 2800 Sq Ft of DEVELOPED LIVING SPACE, 5 BEDROOMS, 4 BATHROOMS (incl/EN-SUITE), an ATTACHED DOUBLE GARAGE, a 18’2” X 10’0” DECK, + a 22’0” X 16’0” PATIO, a 7’8” X 7’4” SHED w/LUSH GARDEN in back, situated in a CUL-DE-SAC; on a 5683.34 Sq Ft LOT in the Community of MEADOWBROOK!!! AMAZING CURB APPEAL w/MATURE LANDSCAPING incl/Tree, + Bushes (NEW SOD in Front, + Back). Step inside to an INVITING Floor Plan w/Tiled Foyer, KNOCKDOWN VAULTED CEILINGS, + NATURAL LIGHT coming in gives a RELAXING, + SPACIOUS Feeling as you enter the Main Level. GORGEOUS HARDWOOD Floors in the Living Room. The Dining Room is GREAT for Dinners or Conversations around the Table w/FAMILY, + FRIENDS. The "Heart of the Home” is this SLEEK, HIGH-END Kitchen that has WHITE Cabinetry, TILED Backsplash, SS APPLIANCES, GRANITE Countertops incl/CENTRAL ISLAND w/BREAKFAST BAR for those on-the-go meals, + a WINE RACK. In the corner is a COZY BAY WINDOW that gives SEATING w/STORAGE, + a VIEW of the CAPTIVATING Backyard. The Family Room has a Tiled GAS FIREPLACE incl/MANTLE for those Chilly Evenings, + provides AMPLE space for both ENTERTAINING, + RELAXATION. There is the 2 pc Bathroom, a Laundry Room (NEW W/D), + a DEN or EXTRA BEDROOM which is Perfect for Guests when needed. The Upper Level has a PRIMARY Bedroom w/STUNNING FIREPLACE FEATURE Wall, a WALK-IN Closet, a 3 pc EN-SUITE incl/STAND UP GLASS SHOWER w/Floor to Ceiling PORCELAIN TILE. There is the 2nd, + 3rd GOOD-SIZED Bedrooms, + a 4 pc Bathroom. In the Full Basement w/NEW POTLIGHTS, is the 21’0” X 10’9” RECREATION Room incl/BAR Area, + POOL TABLE for a FANTASTIC area to SOCIALIZE in. There is a CONVENIENT 10’6” X 10’6” STORAGE Room, a 4 pc Bathroom, a HUGE 4th Bedroom (Non. Egress), + the Utility Room (H2O Tank replaced in 2023) as well. EXCITING NEW UPGRADES in this HOME are HARDY PLANK on Exterior, NEW ROOF, Wooden Accent Walls throughout, NEW Paint (Walls, Baseboards, Doors, Ceilings), NEW Light Fixtures, 2 NEW Toilets, Fireplace Wall, + Fan in Primary Bedroom, Bar downstairs, + Cabinet in Bay Window. The ENCHANTING BACKYARD is a PEACEFUL RETREAT away from the Hustle and Bustle of City Life. A PRIVATE COVERED VINYL Deck w/SKYLIGHTS for LOUNGING as you gaze out at the Manicured Lawn, accentuated by the Soft Lighting along the Fencing. The Patio has a BBQ Station which makes it easy for INTIMATE, + SOPHISTICATED OUTDOOR DINING. The STREAM FLOWING into the POND is a CALMING sound of GENTLE MOVING water. The STONE WALKWAY takes you to a separate FIREPIT area for Stargazing, + CREATING lasting MEMORIES w/LOVED ONES. It exudes CHARM, + every detail is thoughtfully DESIGNED for Modern Living. It is CONVENIENTLY located near 2 SCHOOLS, PARKS/PATHWAYS a block away, GENESIS CENTRE w/PROGRAMS/POOL, GREEN SPACES, 15 min to a MALL for Shopping/Amenities, + COMMUNITY EVENTS. There is Consistent Public Transportation, + EASY access to HWY 2. SCHEDULE your showing TODAY!!!
Location
Province AB
County Airdrie
Zoning R1
Direction W
Rooms
Basement Finished, Full
Interior
Interior Features Bar, Breakfast Bar, Ceiling Fan(s), Central Vacuum, Chandelier, Granite Counters, High Ceilings, Kitchen Island, Recessed Lighting, Storage, Vaulted Ceiling(s), Walk-In Closet(s), Wet Bar
Heating Forced Air, Natural Gas
Cooling None
Flooring Carpet, Hardwood, Tile
Fireplaces Number 2
Fireplaces Type Bedroom, Decorative, Electric, Gas, Mantle, Primary Bedroom, Tile
Appliance Dishwasher, Dryer, Garage Control(s), Garburator, Gas Range, Microwave, Range Hood, Refrigerator, Washer, Water Softener, Window Coverings
Laundry Laundry Room, Main Level
Exterior
Garage Double Garage Attached, Driveway, Garage Faces Front
Garage Spaces 2.0
Garage Description Double Garage Attached, Driveway, Garage Faces Front
Fence Fenced
Community Features Park, Playground, Schools Nearby, Shopping Nearby, Sidewalks, Street Lights, Walking/Bike Paths
Roof Type Asphalt Shingle
Porch Deck, Front Porch, Patio
Lot Frontage 45.93
Parking Type Double Garage Attached, Driveway, Garage Faces Front
Total Parking Spaces 4
Building
Lot Description Back Yard, City Lot, Cul-De-Sac, Fruit Trees/Shrub(s), Front Yard, Lawn, Landscaped, Many Trees, Street Lighting, Private, Views, Waterfall
Foundation Poured Concrete
Architectural Style 2 Storey Split
Level or Stories Two
Structure Type Brick,Cement Fiber Board,Vinyl Siding,Wood Frame
Others
Restrictions Airspace Restriction,Utility Right Of Way
Tax ID 84588768
Ownership Private
Read Less
GET MORE INFORMATION




