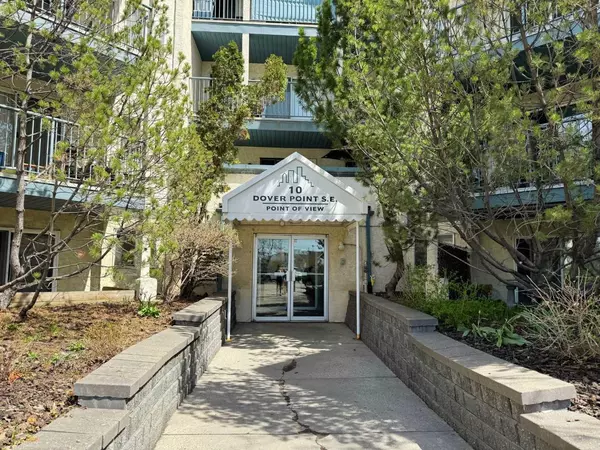For more information regarding the value of a property, please contact us for a free consultation.
10 Dover PT SE #101 Calgary, AB T2B 3K2
Want to know what your home might be worth? Contact us for a FREE valuation!

Our team is ready to help you sell your home for the highest possible price ASAP
Key Details
Sold Price $269,900
Property Type Condo
Sub Type Apartment
Listing Status Sold
Purchase Type For Sale
Square Footage 868 sqft
Price per Sqft $310
Subdivision Dover
MLS® Listing ID A2130745
Sold Date 05/31/24
Style Apartment
Bedrooms 2
Full Baths 1
Condo Fees $496/mo
Originating Board Calgary
Year Built 1995
Annual Tax Amount $844
Tax Year 2023
Property Description
Attention First time home buyers!!! This unit will make you fall in love.
Introducing a renovated ground-floor condo that combines style and convenience with a private patio, perfect for your barbecue. This turn-key property has been freshly painted throughout and features modern updates including new flooring, stainless steel appliances, granite counter top, beautiful modern cabinets and contemporary light fixtures. Your parking stall is steps from your unit door and bike storage is located in the secured garbage garage. Ready for immediate move-in, this end unit offers a peaceful and private environment that is perfect for rental opportunities or a cozy home. Both bedrooms offer spacious comfort, while the in-suite laundry adds a touch of convenience that sets this unit apart from the rest. Located in a prime area, you'll have quick access to major routes for easy travel north or south, and downtown is just minutes away. Enjoy the nearby parks and pathways for outdoor recreation. Condo fees encompass all utilities except for electricity, making budgeting straightforward and hassle-free. Pets are welcome in the building with the board's approval. Don't miss this incredible opportunity to own a beautifully luxurious renovated condo in an unbeatable location!
Location
Province AB
County Calgary
Area Cal Zone E
Zoning M-C1 d75
Direction E
Interior
Interior Features No Animal Home, No Smoking Home, Open Floorplan
Heating Baseboard, Natural Gas
Cooling None
Flooring Carpet, Laminate, Linoleum, Tile
Appliance Dishwasher, Dryer, Electric Stove, Microwave Hood Fan, Refrigerator, Washer, Window Coverings
Laundry In Unit
Exterior
Parking Features Assigned, Stall
Garage Description Assigned, Stall
Community Features Park, Playground, Schools Nearby, Shopping Nearby, Sidewalks, Street Lights, Walking/Bike Paths
Amenities Available Elevator(s), Other, Visitor Parking
Roof Type Asphalt Shingle
Porch Patio
Exposure W
Total Parking Spaces 1
Building
Story 4
Foundation Poured Concrete
Architectural Style Apartment
Level or Stories Single Level Unit
Structure Type Concrete,Stucco,Wood Frame
Others
HOA Fee Include Common Area Maintenance,Heat,Insurance,Professional Management,Reserve Fund Contributions,Sewer,Snow Removal,Water
Restrictions None Known
Ownership Private
Pets Allowed Restrictions, Yes
Read Less



