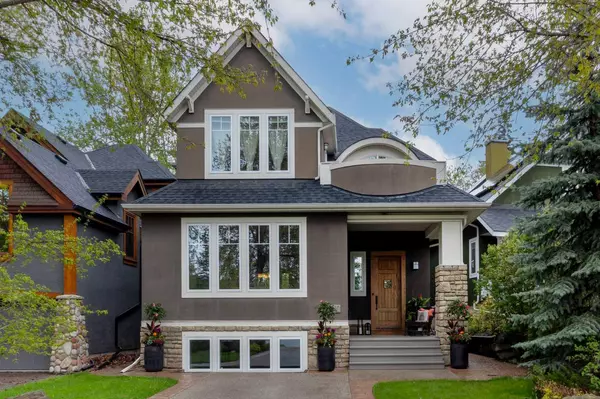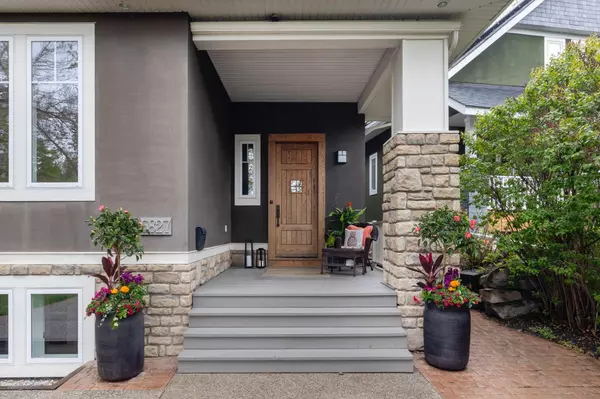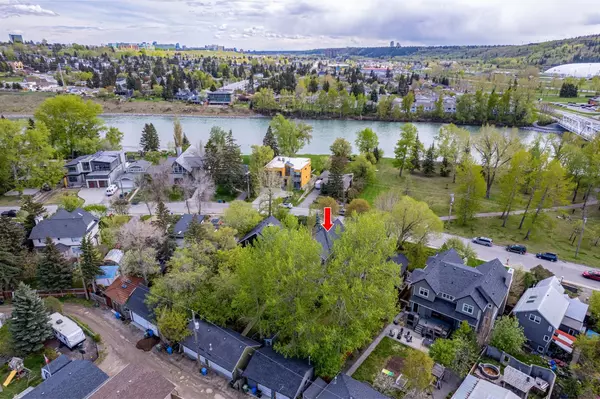For more information regarding the value of a property, please contact us for a free consultation.
5827 Bow CRES NW Calgary, AB T3B 2B6
Want to know what your home might be worth? Contact us for a FREE valuation!

Our team is ready to help you sell your home for the highest possible price ASAP
Key Details
Sold Price $1,370,000
Property Type Single Family Home
Sub Type Detached
Listing Status Sold
Purchase Type For Sale
Square Footage 2,732 sqft
Price per Sqft $501
Subdivision Bowness
MLS® Listing ID A2130711
Sold Date 05/31/24
Style 2 Storey
Bedrooms 4
Full Baths 3
Half Baths 1
Originating Board Calgary
Year Built 2003
Annual Tax Amount $7,097
Tax Year 2023
Lot Size 6,167 Sqft
Acres 0.14
Property Description
Beautiful custom-built 4 bedroom family home located directly across the street from a park and the Bow River on popular Bow Crescent. Great curb appeal with a front porch that welcomes you to this extremely well cared for home. The spacious and open main level features a living room with large windows facing the park, a gas fireplace with stone surround and built-in cherry cabinetry. The sizeable dining room has place for a large dining table plus additional space for extra furniture. The kitchen features cherry cabinetry including a pantry wall, a Thermador 6-burner gas range, Bosch dishwasher and fridge (both new in 2023), slate countertops and island with breakfast bar seating. The kitchen leads to the family room, perfect for a TV room or large office, and facing all the greenery of the private yard. The mudroom with a walk-in closet/pantry storage, powder room and the generous foyer complete this main level. Hardwood flooring throughout the main and upper level, 9 ft ceilings on the main floor, vaulted ceilings throughout the upper level and 8' 8" ceilings in the basement. On the upper level you will find 3 very spacious bedrooms, all with vaulted ceilings. The primary bedroom has beautiful windows looking out at the park and river, a private balcony, generous walk-in closet and ensuite with dual vanities, soaker tub, and tiled shower. A full bathroom and the laundry room with brand new washer/dryer in 2024, sink and cabinetry complete this upper level. The fully finished basement has a bright and well laid out family room with large windows and built-in cabinets and bookshelves. The family room leads to an office area with built-in desks, the 4th bedroom, full bathroom, storage room, and utility room with plenty of storage space. Beautiful yard with mature trees, stamped concrete and exposed aggregate patios and walkways, a double detached garage, plus a parking pad (stamped concrete/exposed aggregate) at the front of the house for extra off-street parking. Great location right on the Bow River bike path, and close to Bowmont Park, Shouldice Park, and all the nearby amenities of Bowness!
Location
Province AB
County Calgary
Area Cal Zone Nw
Zoning R-C1
Direction S
Rooms
Other Rooms 1
Basement Finished, Full
Interior
Interior Features Built-in Features, Closet Organizers, Double Vanity, High Ceilings, Kitchen Island, See Remarks, Soaking Tub, Vaulted Ceiling(s), Walk-In Closet(s)
Heating Forced Air, Natural Gas
Cooling None
Flooring Carpet, Ceramic Tile, Hardwood
Fireplaces Number 1
Fireplaces Type Gas
Appliance Dishwasher, Dryer, Garage Control(s), Gas Stove, Microwave, Range Hood, Refrigerator, Washer
Laundry Upper Level
Exterior
Parking Features Double Garage Detached, Driveway
Garage Spaces 2.0
Garage Description Double Garage Detached, Driveway
Fence Fenced
Community Features Park, Playground, Schools Nearby, Shopping Nearby, Walking/Bike Paths
Roof Type Asphalt Shingle
Porch Balcony(s), Patio, See Remarks
Lot Frontage 48.92
Total Parking Spaces 2
Building
Lot Description Back Lane, Back Yard, Many Trees, See Remarks
Foundation Poured Concrete
Architectural Style 2 Storey
Level or Stories Two
Structure Type Stone,Stucco,Wood Frame
Others
Restrictions None Known
Tax ID 82864065
Ownership Private
Read Less



