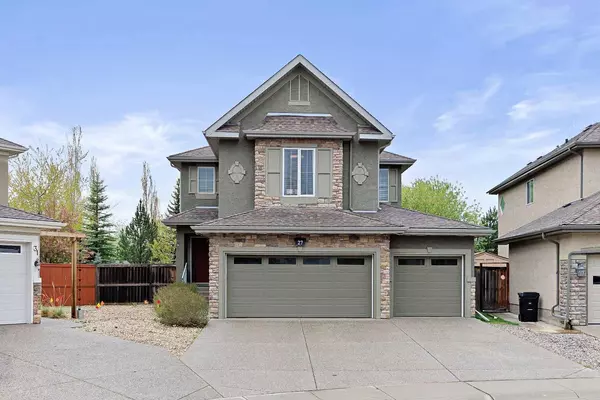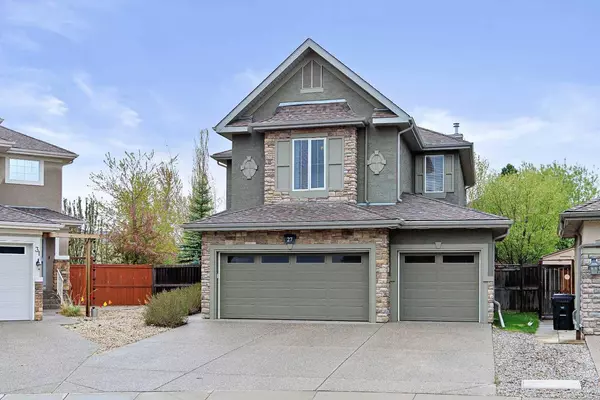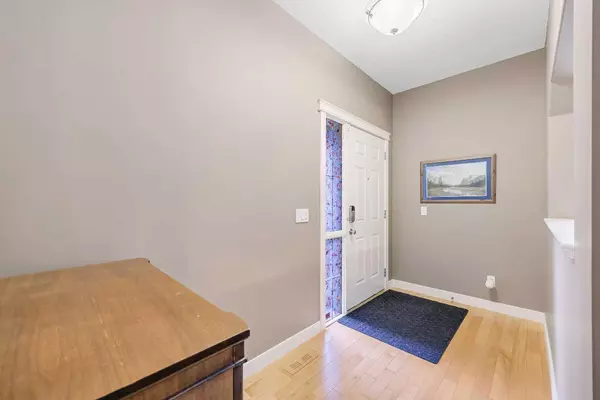For more information regarding the value of a property, please contact us for a free consultation.
27 Cranleigh Close SE Calgary, AB T3M 1H6
Want to know what your home might be worth? Contact us for a FREE valuation!

Our team is ready to help you sell your home for the highest possible price ASAP
Key Details
Sold Price $1,130,000
Property Type Single Family Home
Sub Type Detached
Listing Status Sold
Purchase Type For Sale
Square Footage 2,549 sqft
Price per Sqft $443
Subdivision Cranston
MLS® Listing ID A2134236
Sold Date 05/31/24
Style 2 Storey
Bedrooms 5
Full Baths 3
Half Baths 1
HOA Fees $15/ann
HOA Y/N 1
Originating Board Calgary
Year Built 2004
Annual Tax Amount $5,352
Tax Year 2023
Lot Size 7,986 Sqft
Acres 0.18
Property Description
View the spectacular video to discover your dream home in the heart of Cranston. This rare opportunity to own a stunning Craftsman style home offers 3675 square feet of thoughtfully designed living space that has been meticulously maintained by the original owners.
**Gourmet Kitchen and Modern Amenities:**
The heart of this home is its elegantly upgraded gourmet kitchen. Extensively renovated by Ultimate Renovations, chefs will love the deluxe appliances and exquisite details. Timeless, custom, floor to ceiling maple cabinets complimented with striking black custom tile backsplash and Cambria Quartz Armitage countertops. Don't miss these appliances: Wolf dual-fuel, 6 burner range stove features a statement hood fan and handy pot filler faucet, Sub-Zero 48”double door fridge, Miele convection steam oven, Wolf microwave, and Asko dishwasher. Entertain in style and comfort with the unique quartz island in the shape of a baby grand piano, that features a large sink, and comfortably seats eight. Hosts will love the 30" Sub-zero wine fridge with 2 drawers, and drawer-style Fisher & Paykel dishwasher. Complete with walk-in pantry and ample storage throughout, brightly lit pot lights, under cabinet, display lighting and outlets, and a large dining area overlooks the yard and gives access to the deck.
**Stunning Interior and Thoughtful Layout:**
Five generously sized bedrooms, including a spacious master bedroom with a walk-in closet complete with organizers and a spa-like 5-piece ensuite. Beautiful light fixtures and 9 ft ceilings in every room. The professionally developed basement includes cork flooring, an adaptable media or bonus room, and adds two more bedrooms plus a large 3-piece bathroom.
**Location, Privacy, and Serenity:**
Beautifully situated just steps away from the picturesque Bow River and the extensive riverside trail system, nestled in a spacious pie-lot on a an exclusive loop road with a single-entry point. Outdoor living at it's finest. Fully fenced, beautifully landscaped, low maintenance yard. Built to last, composite wood deck tiers onto curved brick patio includes artistic privacy enhancing phantom screens and pergola.
This exquisite home ticks all of the boxes. Beautiful inside and out, offering luxury, comfort, and a prime location. Don't miss the opportunity to make this Cranston gem your own. Contact us today to schedule a showing and experience all that this remarkable property has to offer.
Location
Province AB
County Calgary
Area Cal Zone Se
Zoning R-1
Direction N
Rooms
Other Rooms 1
Basement Finished, Full
Interior
Interior Features Built-in Features, Central Vacuum, Chandelier, Closet Organizers, Double Vanity, High Ceilings, Jetted Tub, Kitchen Island, Natural Woodwork, No Smoking Home, Pantry, Recessed Lighting, Stone Counters, Storage, Vaulted Ceiling(s), Vinyl Windows, Walk-In Closet(s)
Heating Forced Air, Natural Gas
Cooling Central Air
Flooring Carpet, Ceramic Tile, Concrete, Cork, Hardwood, Linoleum, Tile
Fireplaces Number 2
Fireplaces Type Family Room, Gas, Great Room, Masonry, Oak
Appliance Bar Fridge, Built-In Electric Range, Built-In Gas Range, Built-In Refrigerator, Convection Oven, Dishwasher, Garburator, Gas Cooktop, Gas Water Heater, Microwave, Range Hood, Refrigerator, Washer/Dryer, Water Conditioner, Water Purifier, Water Softener
Laundry Laundry Room, Main Level
Exterior
Parking Features Triple Garage Attached
Garage Spaces 3.0
Garage Description Triple Garage Attached
Fence Fenced
Community Features Park, Playground, Schools Nearby, Shopping Nearby
Amenities Available None
Roof Type Asphalt Shingle
Porch Patio, Pergola
Lot Frontage 28.84
Exposure N
Total Parking Spaces 3
Building
Lot Description Back Yard, Cul-De-Sac, Fruit Trees/Shrub(s), Lawn, Garden, Low Maintenance Landscape, Landscaped, Pie Shaped Lot, Private
Foundation Poured Concrete
Architectural Style 2 Storey
Level or Stories Two
Structure Type Concrete,Stone,Vinyl Siding,Wood Frame
Others
Restrictions Utility Right Of Way
Tax ID 83098804
Ownership Private
Read Less



