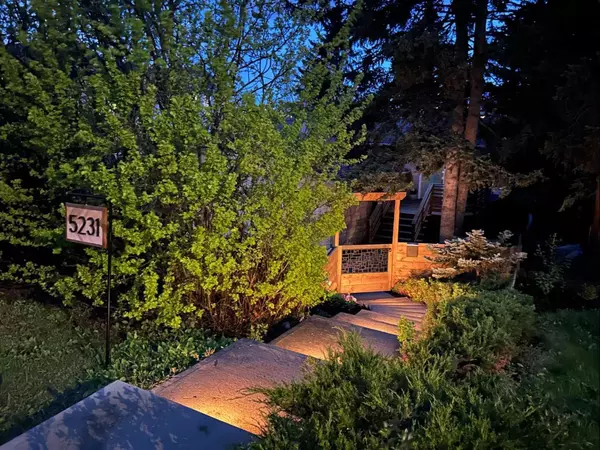For more information regarding the value of a property, please contact us for a free consultation.
5231 22 AVE NW Calgary, AB T3B 0Z1
Want to know what your home might be worth? Contact us for a FREE valuation!

Our team is ready to help you sell your home for the highest possible price ASAP
Key Details
Sold Price $750,000
Property Type Single Family Home
Sub Type Detached
Listing Status Sold
Purchase Type For Sale
Square Footage 1,147 sqft
Price per Sqft $653
Subdivision Montgomery
MLS® Listing ID A2134512
Sold Date 05/31/24
Style 4 Level Split
Bedrooms 4
Full Baths 2
Originating Board Calgary
Year Built 1957
Annual Tax Amount $3,331
Tax Year 2023
Lot Size 6,017 Sqft
Acres 0.14
Lot Dimensions 50 ft x 120 ft
Property Description
OPEN HOUSE SUNDAY, MAY 26, 2-4PM! Welcome to your delightful urban cottage in desirable Montgomery, nestled on a 50 x 120 ft lot featuring magnificent greenery and stunning SW-facing views! Endless opportunities for families, investors, and developers alike! This home will draw you in from sought-after 22nd Avenue with charming illuminated steps, a secluded front yard with fire pit, and an inviting front porch. Once inside you'll instantly feel at home! Open concept main level featuring hardwood floors throughout the living, dining and kitchen areas. Glorious SW-facing windows and patio doors leading to a stunning deck and pergola perfect for outdoor living and entertaining. The kitchen features contemporary cabinetry, subway tile backsplash, stainless steel appliances, granite countertops, and island with barstool seating. Down a few steps you'll find the primary + 2 additional bedrooms, alongside an updated 4-piece bathroom. The walkout level boasts a cozy family room with a brick feature wall and gas fireplace, a 4th bedroom ideal for a home office, and an updated 3-piece bathroom. The basement level includes laundry, furnace/mechanical, and ample storage. Single oversized detached garage with built-in shelving. Garage sub-panel added to updated 100 amp electrical panel in 2022. Fully-fenced yard with two storage sheds means you can enjoy the outside nearly as much as the inside! New shingles and furnace in 2011. Close to Montgomery Village and the river pathways, this home offers a walkable lifestyle and quick access to U of C, Foothills Medical Centre, The Children's Hospital, Market Mall, downtown, and the mountains. Fall in love with your home and community!
Location
Province AB
County Calgary
Area Cal Zone Nw
Zoning R-C1
Direction NE
Rooms
Basement Full, Partially Finished, Walk-Out To Grade
Interior
Interior Features Granite Counters, Kitchen Island, No Smoking Home, Open Floorplan, Storage
Heating Fireplace(s), Forced Air, Natural Gas
Cooling None
Flooring Carpet, Hardwood, Tile
Fireplaces Number 1
Fireplaces Type Brick Facing, Family Room, Gas
Appliance Dishwasher, Dryer, Electric Stove, Microwave, Range Hood, Refrigerator, Washer, Window Coverings
Laundry In Basement
Exterior
Parking Features Garage Door Opener, Garage Faces Rear, Off Street, Oversized, Single Garage Detached
Garage Spaces 1.0
Garage Description Garage Door Opener, Garage Faces Rear, Off Street, Oversized, Single Garage Detached
Fence Fenced
Community Features Park, Playground, Schools Nearby, Shopping Nearby, Sidewalks, Walking/Bike Paths
Roof Type Asphalt Shingle
Porch Deck, Front Porch, Patio, Pergola
Lot Frontage 50.0
Exposure NE
Total Parking Spaces 3
Building
Lot Description Back Lane, Back Yard, Front Yard, Garden, Many Trees, Private, Sloped
Building Description Stucco,Wood Frame, 2 Sheds
Foundation Poured Concrete
Architectural Style 4 Level Split
Level or Stories 4 Level Split
Structure Type Stucco,Wood Frame
Others
Restrictions Restrictive Covenant-Building Design/Size
Tax ID 83016961
Ownership Private
Read Less



